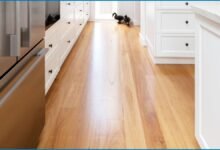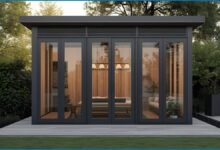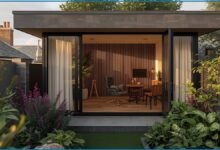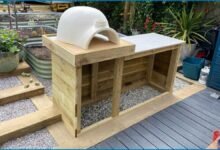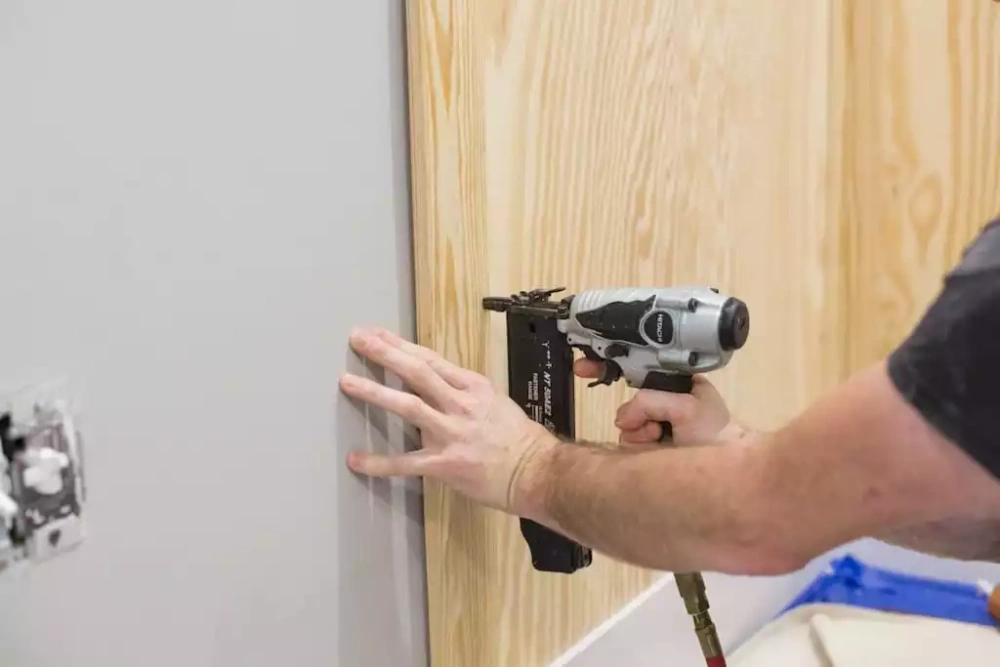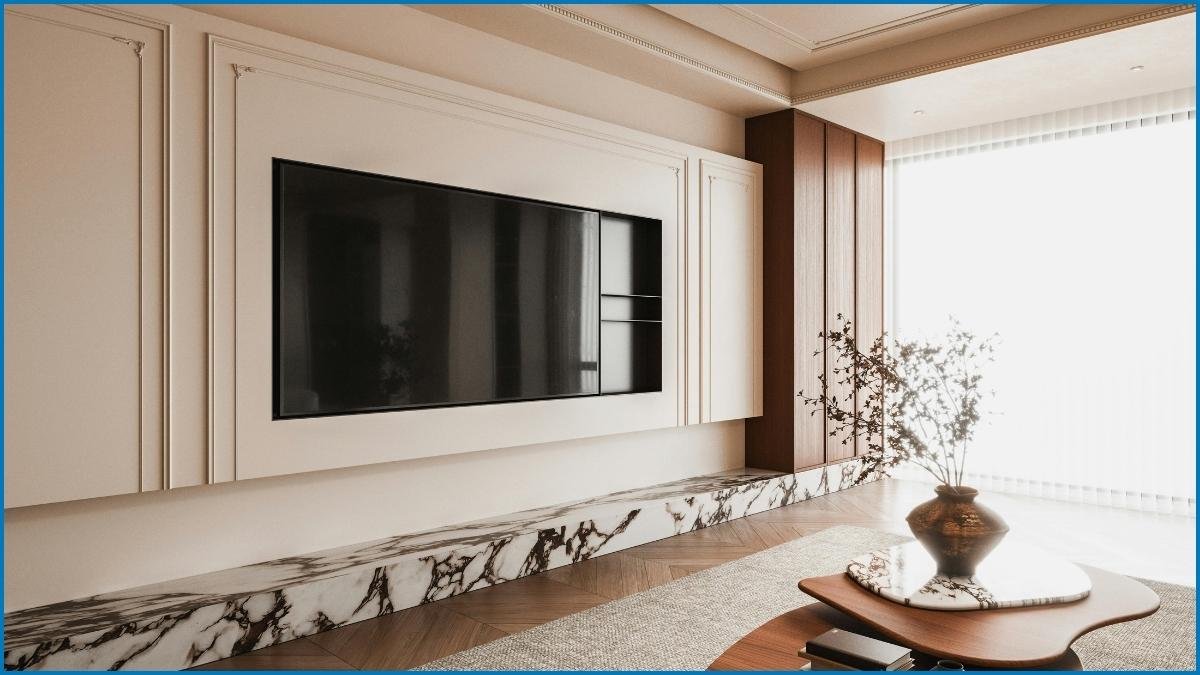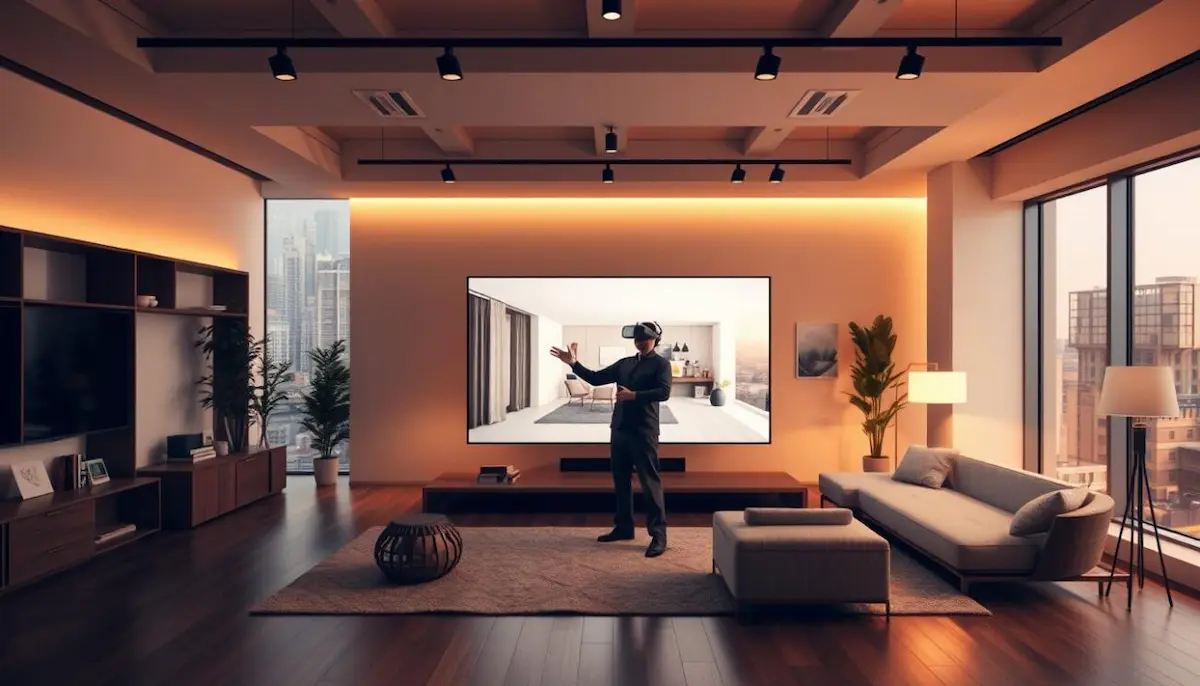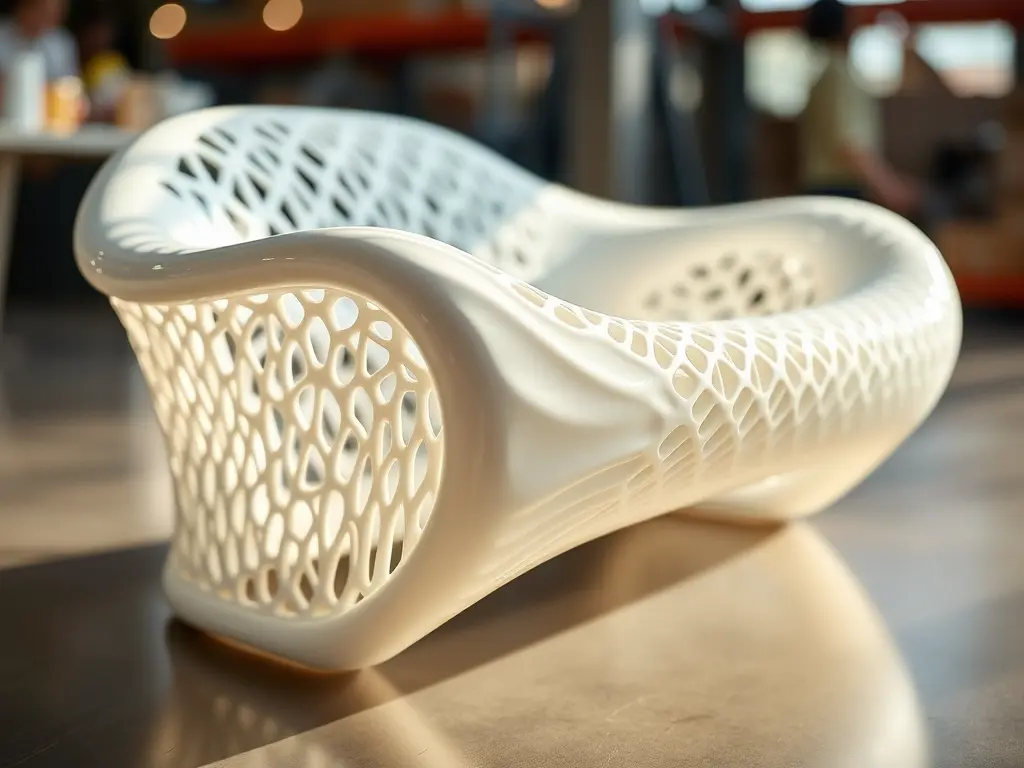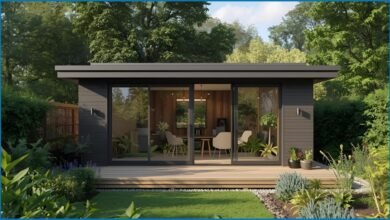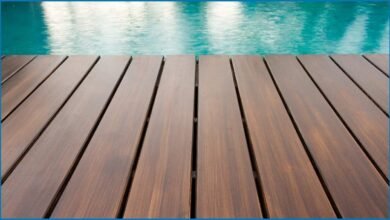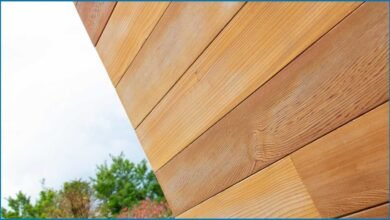Design with the purpose: How to make every corner of your home
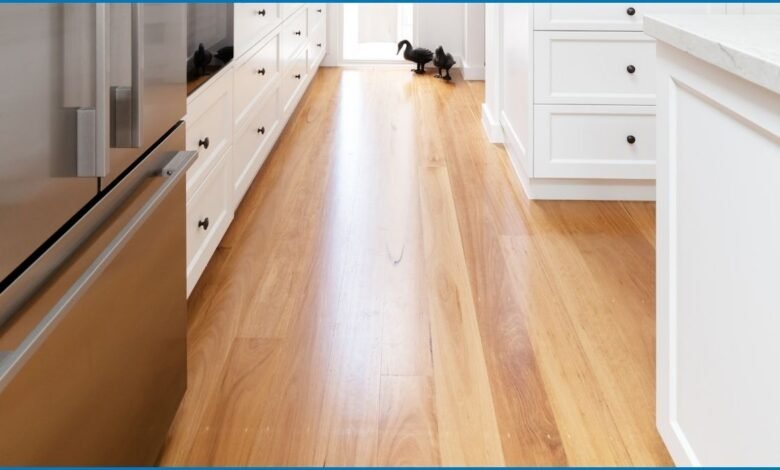
Every home, regardless of its size, has angles, corners, and edges that are often not used. These ignored areas can quickly become a dead space, but with some thoughtful planning, they can serve practical purposes and even become highlights of your home design.
Design with the purpose means looking at how every part of your space, even the smallest or most awkward corners (such as Home floors), can add value to your lifestyle. From storage solutions to decorative moments, every centimeter counts when you follow a purposeful approach.
Identify Underused Spaces
Walk through your home and note any corners, alcoves, or walls that currently lack a clear function. This may include:
- Narrow corridors
- Spaces under the stairs
- Corners of open-plan living areas
- Alcoves next to fireplaces or chimney breasts
- Empty entryways

Once these areas are identified, think about how they could support your daily life. Can that corner in the living room accommodate a small work-from-home office? Can the area under the stairs become a cozy reading nook or extra storage?
Flooring as a Connector
One of the simplest ways to integrate underused spaces into the rest of your home is through consistent flooring. Extending the same material into smaller corners creates a sense of cohesion and prevents them from feeling like isolated voids.

Laminate flooring works particularly well for this because it’s durable, cost-effective, and available in a range of finishes that mimic natural wood. By continuing your sheet flooring into integrated areas or small corners, you make them feel like a deliberate part of the house design instead of leftover gaps. Additionally, visually consistent floors connect separate areas, making rooms feel larger and more open. This approach also allows for easier maintenance and cleaning, giving the home a uniform, polished look that enhances both function and aesthetic appeal.
Built-in Solutions
Custom carpentry is a game-changer for maximizing small or awkward spaces. Built-in shelves, bench seating, or desks can be designed to fit exact dimensions, ensuring no space is wasted. Built-ins also tend to look cleaner and less cluttered than standalone furniture.

For example, a window recess can be fitted with a bench seat that conceals storage inside. A narrow hallway can hold a slimline console table for keys, mail, and other daily essentials.
Lighting for Impact
Small spaces often suffer from poor lighting, making them feel unwelcoming. Adding targeted lighting, such as wall sconces, pendants, or LED strips, can instantly change the area’s mood and usability.

In a study nook, for example, a focused desk lamp ensures practical application, while in a display area, soft accent lighting can highlight artwork or decorative objects.
Multi Design with the purpose
Where space is at a premium, having areas serve more than one job is key. Designing with flexibility in mind ensures every part of your home works harder for you, turning small or awkward corners into valuable assets. Multi-purpose spaces can help reduce clutter, improve organization, and make your home feel more open and efficient. By getting creative, you can convert ignored areas into practical and stylish solutions that meet multiple needs simultaneously.
Examples of Multi-Functional Spaces
When space is limited, it’s all about making every corner work harder for you. Here are some smart ways everyday areas can take on more than one role:

- An entryway bench that doubles as shoe storage
- A kitchen corner that functions as both a coffee station and extra seating
- A guest bedroom that serves as a home office
- A window seat that becomes both a reading nook and a storage area
- A small living room corner used for hobbies, crafts, or even a workstation
Combining functions not only maximizes usability but also enhances the overall aesthetic of your home. The key is careful planning, ensuring each function complements the other and that the space remains visually appealing. Smart built-ins, furniture, and well-chosen decor can make multi-purpose areas feel deliberate rather than chaotic, allowing you to make the most of every corner without sacrificing style or comfort.
Styling With Intention

Once the functional elements are in place, add design touches that make the area feel personalized. Plants, artwork, and textiles can soften the look and inject personality. For instance, a simple reading nook can come to life with a few scattered pillows, a throw blanket, and a small rug. Think about layering textures and materials, such as a woven basket for storage, a soft pouf for extra seating, or a small lamp with a unique design. Just be mindful not to over-accessorize small spaces. Choose a few key pieces instead of cluttering every surface, allowing each element to breathe and be appreciated.
Maximising Space With Purpose and Style
When you design with purpose, every corner of your home becomes part of the bigger picture. Whether it’s integrating an ignored corner with the same **laminate flooring** as your main rooms, adding **compact built-ins** to awkward layouts, or using **targeted lighting** to bring forgotten areas to life, it’s all about getting maximum benefit from what you have.
Thoughtful use of colors, textures, and decorative items can enhance these spaces, turning them into areas that are both functional and attractive. By treating every part of your home as valuable, you can create a space that is not only beautiful but also works harder for you every day, supporting your lifestyle and reflecting your personal style in every detail.

