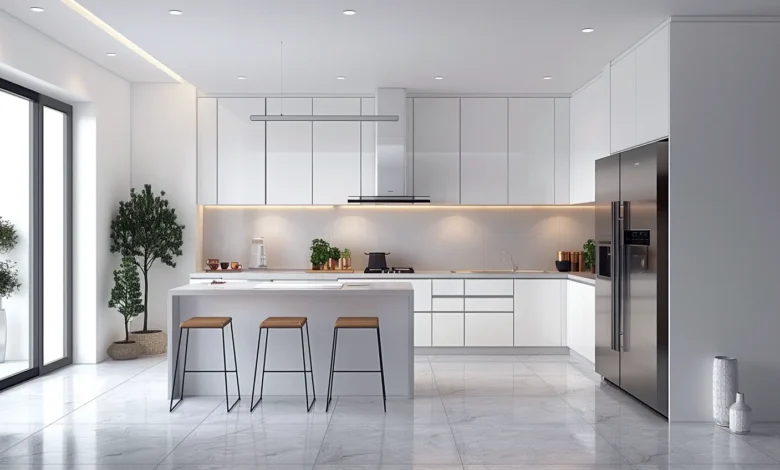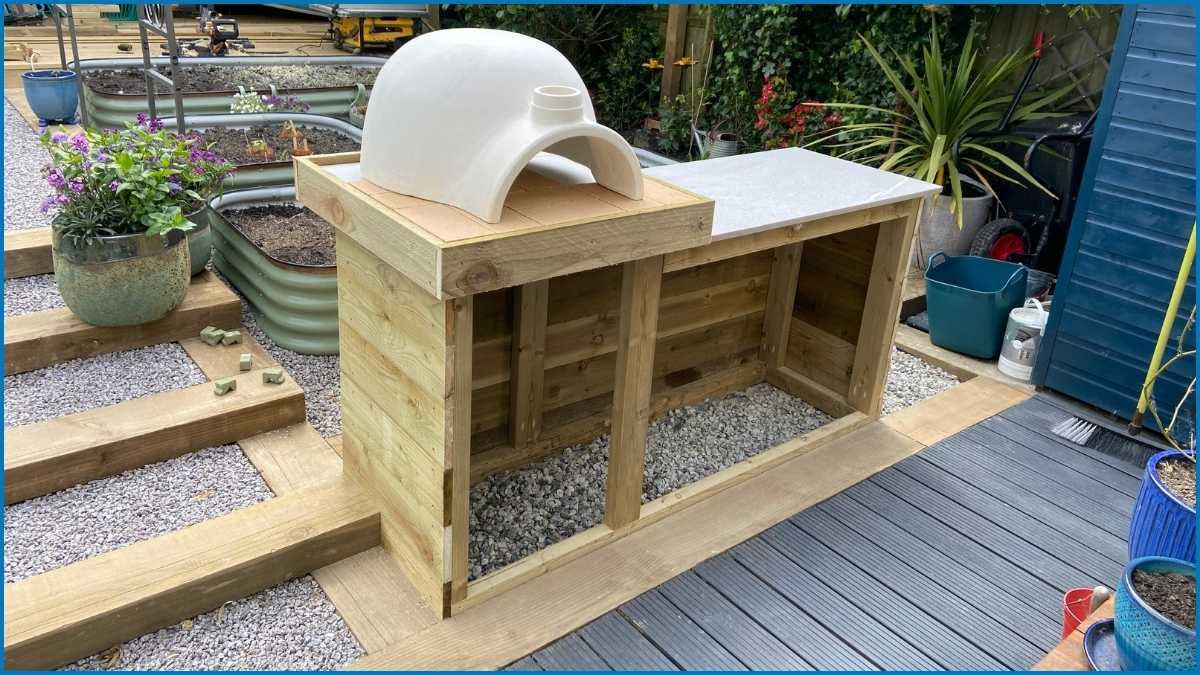Ergonomics in the kitchen. How to plan work zones? – Interio Works

Ergonomics in the kitchen is an important element that influences the comfort of use and work efficiency in this space. A well -planned cuisine should not only support aesthetics, but especially the daily activities, such as cooking, cleaning or storing. Modern designers and carpenters, who create kitchens to order, must pay attention to how each element of the space will influence the ease of users.
Kitchen division in work zones- Why is it important?
Planning kitchen Divided into work zones is one of the most important elements of designing ergonomic and functional spaces. Each kitchen user carries out a number of daily activities, such as preparing meals, cooking, washing dishes or storage of products. The division of the kitchen in work zones is aimed at organizing these activities, so that you can minimize unnecessary movements, shorten the working time and increase the comfort of using the kitchen. In this section you will learn what the division of the kitchen is in zones and what the most important benefits is.
What are work zones?
Work zones are individual areas in the kitchen that perform specific functions related to the preparation of meals and maintaining the order. The kitchen divided into ergonomic zones is one in which each activity is performed in a well -adapted room. There are usually five basic work zones:
Food storage zone – a place where we store food products such as fridge, freezer and pantry.
- Vascular storage zone – An area with cupboards and drawers for dishes, pots, pans and other kitchen accessories.
- Meal preparation zone – workspace, usually the top on which we cut, heels, mix and prepare the ingredients for cooking.
- Cooking zone – area with heating plate, oven and other thermal treatment devices.
- Washing zone – A place where the sink, dishwasher and waste containers are located.
Thanks to the correct distribution of the kitchen in the work zones, you can prevent moving between distant places, which reduces fatigue and make fluid and intuitive in the kitchen.
What are the benefits of division in zones?
The kitchen in work zones division offers many benefits in both small and large kitchens. Here are some of the most important advantages:
- Work efficiency – Thanks to well -placed zones, the user has everything he needs at hand. This reduces the need to move through the kitchen, which reduces working time and makes a better organization possible.
- Definement of fatigue – Ergonomic distribution of zones minimizes the number of unnecessary movements, such as bending, lifting or moving heavy objects. The handy arrangement of kitchen elements reduces the load back and hands.
- Order and organization – You can maintain order with the zones division because every thing has its designated place. Thanks to this, the user knows where the product or the tool is located, which speeds up the performance of tasks.
Food storage zone
The food storage zone is the first and most important part of the kitchen from which the process of preparing meals begins. There is usually a fridge, freezer and pantry. The ergonomic ranking of this zone means that food products are easily accessible and are located near the preparation zone. It is important that the refrigerator and the pantry are placed in a way that gives quick access to the most used ingredients. In small kitchens you can consider compact solutions, such as pantry cabinets with retractable shelves that facilitate the organization.
Meal preparation zone
The meal preparation zone is the heart of every kitchen, because it is here that the user spends the most time. The worktop must be large enough to make the ingredients prepare free. It is also worthwhile to ensure the correct height of the countertop, which must be adapted to the height of the user to guarantee the comfort of the work and to reduce the risk of back pain. A putlit work zone with access to kitchen tools and accessories, such as knives, chopping boards or a bowl, significantly improves the cooking process.
Cooking zone
The cooking zone is a place where the heating plate, the oven and other thermal treatment devices are located. It is important that the cooking zone is close to the meal preparation zone, making fast and handy transfer of prepared ingredients to pot or pan possible. In modern kitchens, inductions are increasingly being used, which ensure greater safety and energy saving. Ergonomic arrangement of the cooking zone also means easy access to necessary pots, pans and herbs.
Working triangle – an important principle of ergonomics
One of the most important concepts in the kitchen design is the so -driven -driven triangle, which is the basis of ergonomics in this space. The working triangle refers to the optimum arrangement of the three most important kitchen zones: sink, refrigerator and heating plate (or stove). The goal is to create a system that makes a smooth, handy movement possible between these zones, minimize unnecessary steps and make work in the kitchen more effective. In this section we will discuss what the working triangle is, what are the rules of its application and why it is so important for designers and carpenters.
What is a working triangle?
The working triangle is a concept that assumes that the refrigerator, sink and heating plate must create a virtual triangle with optimum proportions. The three most important points of the kitchen are the most used zones during cooking, which is why their right distribution is crucial for the ergonomics of the room. The distances between these points must be short enough to make fast movement possible, but at the same time large enough not to limit the freedom of movement.
- Refrigerator – Food storage zone is a point from which the process of preparing meals often starts.
- Sink – Zone of washing and preparing ingredients. It is important that it is at a handy distance from the heating plate to quickly wash and translate products.
- Heating plate – Cooking zone, where the thermal treatment of dishes takes place. It must be in the middle of the kitchen to facilitate the use of all other zones.
Rules for applying a working triangle
Kitchen design based on a working triangle requires compliance with some rules that ensure the optimum functioning of this concept. First of all, pay attention to the proportions and distances between individual triangular points:
- Optimum length of the sides of the triangle – The recommended distances between the refrigerator, sink and heating plate must be between 1.2 and 2.7 meters. The total length of the sides of the triangle may not exceed 8 meters. Thanks to such proportions, the user has freedom of movement and the convenience of moving between these zones.
- Avoid obstacles – It is important that there are no obstacles between the points of the working triangle, such as kitchen islands, high furniture or other appliances. Such an obstacle can hinder the smoothness of movements and disrupt the ergonomics of work. If the kitchen island has to be in the triangle, you must give enough wide passages around it.
- Balance between zones – To make the working triangle work effectively, each of the three zones must be well balanced. Too much distance between the refrigerator and the heating plate can, for example, cause the need for long marches during cooking, which reduces the convenience of using the kitchen. On the other hand, too small distances can make the kitchen too busy and limit the freedom of movement.
The use of a working triangle in different kitchen
The principle of a working triangle can be used in different kitchen systems, regardless of their size or shape. In every type of kitchen it is possible to use this concept, but depending on the layout of the room, there may be some differences in the way it is implemented.
- Mere – In this case, the working triangle can be more difficult to realize, because all elements of the kitchen are placed in one line. To apply the triangular principle, fridge, sink and heating plate with suitable intervals must be placed on the same wall, with a sufficient workspace in between.
- L -shaped kitchen – This kitchen layout is ideal for using a working triangle, because two walls of the kitchen can easily house the refrigerator, sink and heating plate in the right places, creating a natural triangle.
- U -shaped kitchen – In the U -shaped kitchen, the working triangle can easily be realized and the distances between the zones are usually optimal. However, it is crucial to prevent an island or large furniture from being placed in the middle of the triangle so as not to block the free movement of movement.
- Kitchen with an island – In kitchens with the island it is crucial to find devices professionally so as not to disturb the traffic flow in the triangle. The sink or heating plate is usually placed on the island, which may require special attention when designing.
Why is the working triangle so important?
With the application of the principle of the working triangle you can optimize daily work in the kitchen. Thanks to it, the user can work in the kitchen faster, more effective and less fatigue. In addition, the correct distribution of the most important work zones improves safety – it reduces the risk of accidents with regard to the transfer of hot pots over long distances or the risk of stumbling on obstacles. The introduction of a working triangle in the kitchen is also a way for a better organization of space and improving the aesthetics of the interior, because the ordered kitchen becomes more harmonious.
Fun fact. The first concepts of the working triangle already appeared in the United States in the 1940s. This principle was developed by designers who want to create a functional, effective kitchen space, in accordance with the principles of ergonomics. Despite the passage of decades, the working triangle is still widely used in modern kitchen projects, and the timeless functionality attracts the attention of designers around the world.
Summary
The functionality of the kitchen largely depends on the thoughtful division in the work zones, the correct control of household appliances and the optimum organization of storage space. Ergonomic work zones make effective and comfortable use of the kitchen possible, regardless of its size. It is important to adjust the space to the individual needs of users – both those who often cook and those who need more compact solutions. The correct arrangement of equipment, well -thought -thinked cupboards and the use of modern technologies can considerably facilitate work in the kitchen, save time and increase comfort. The application of the principles of ergonomics is not only a better organization of work, but also more satisfaction with the daily use of the kitchen.














