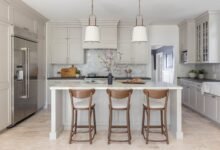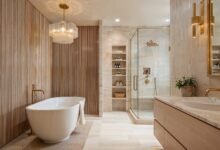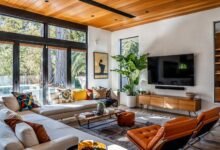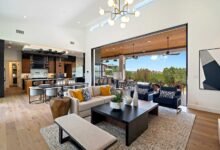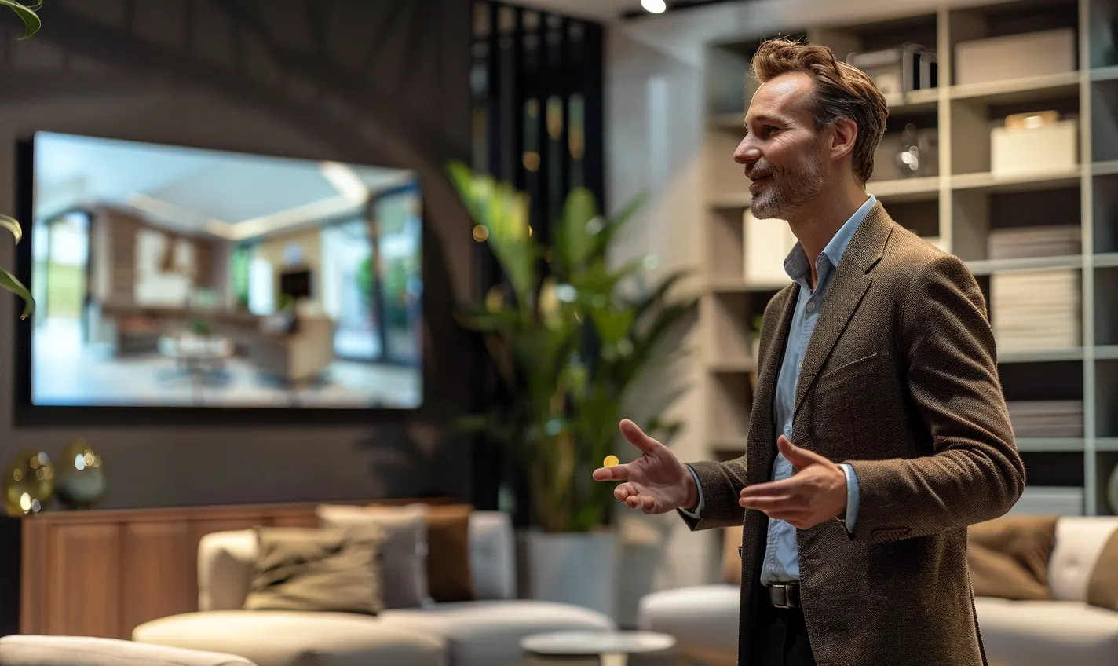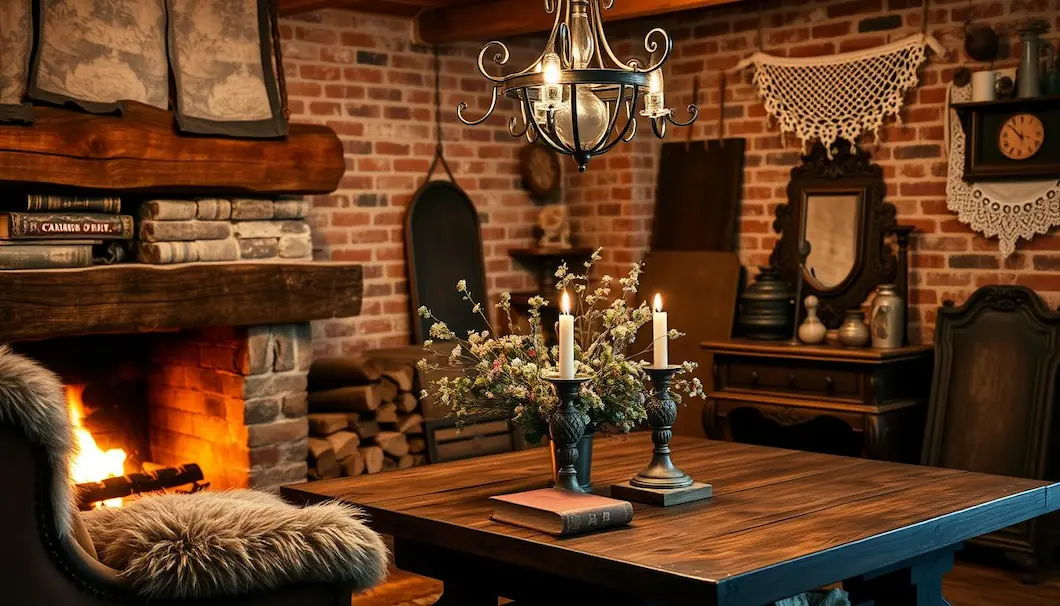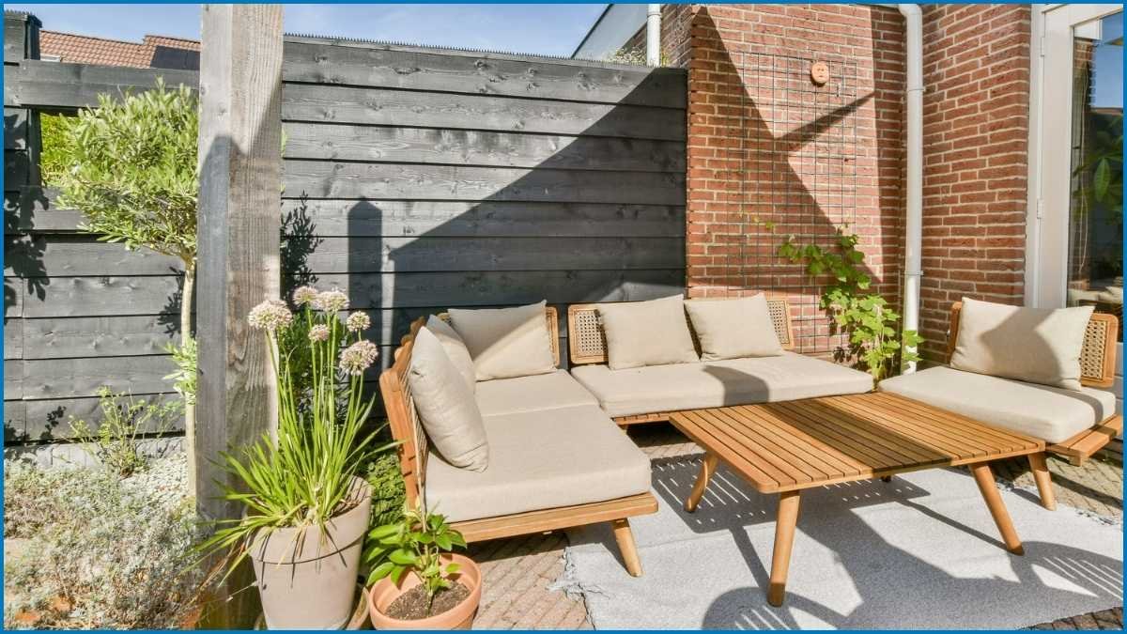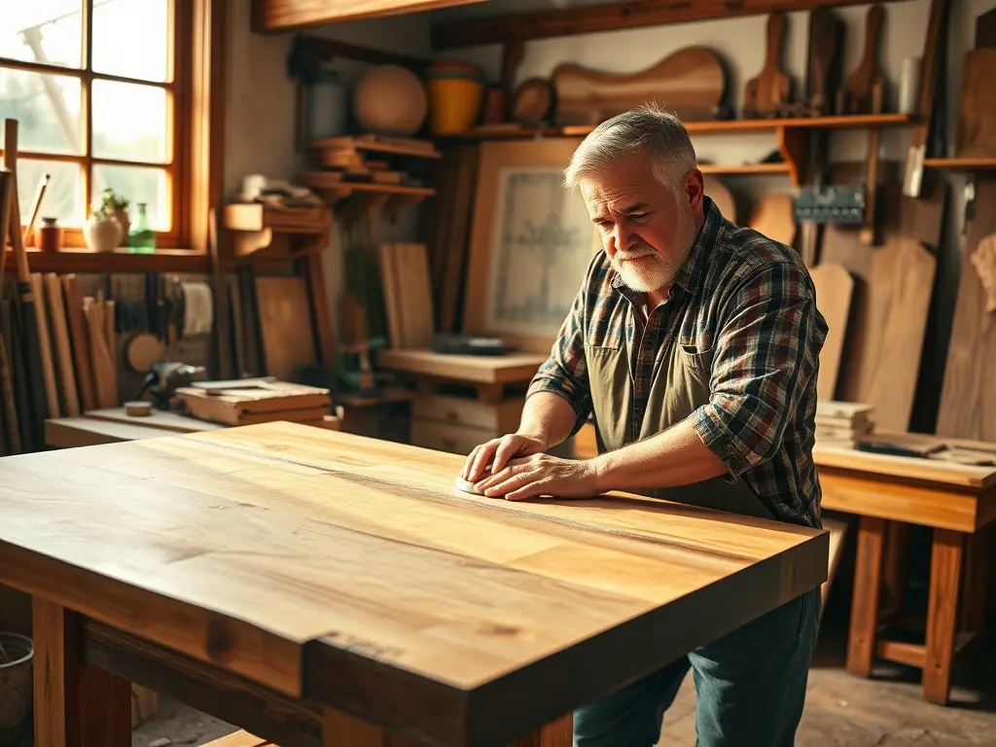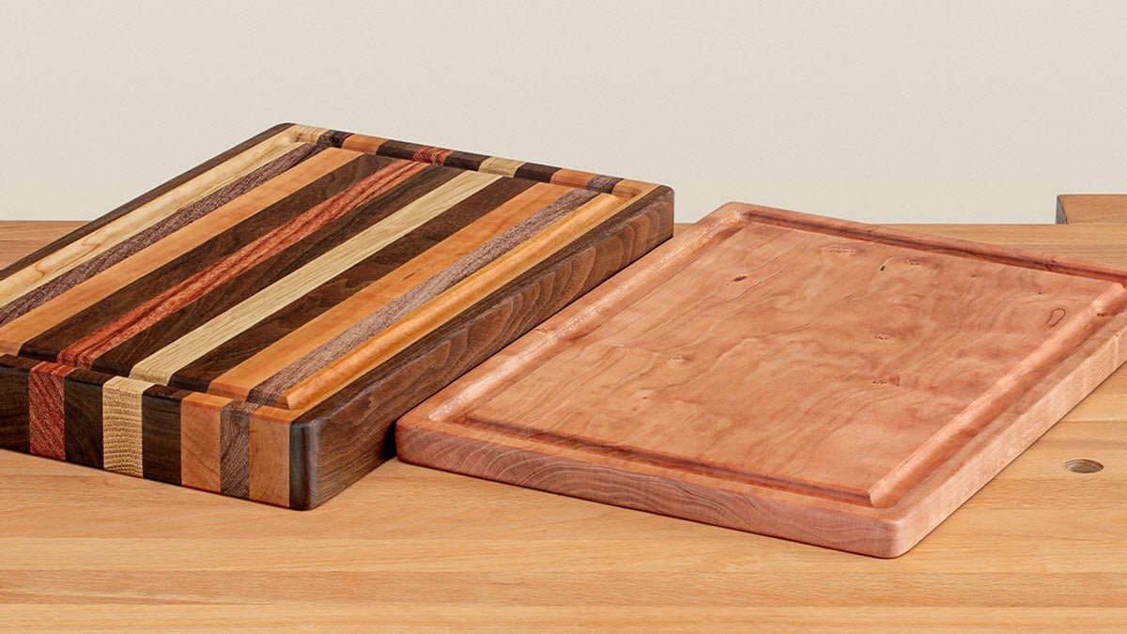Before and after: luxury bathroom renovation
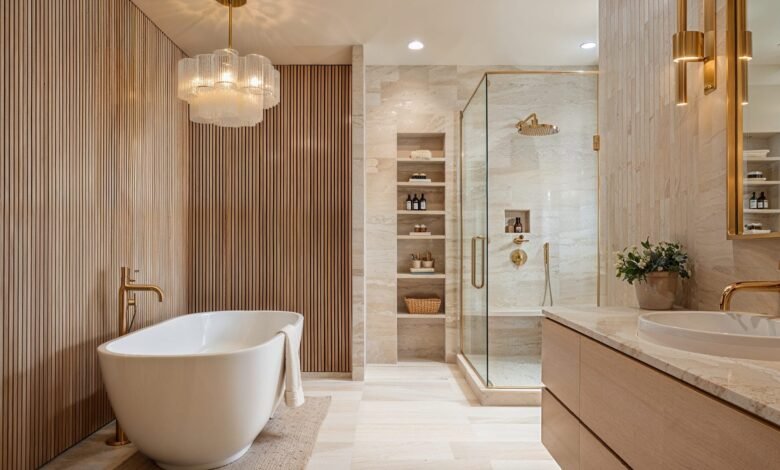
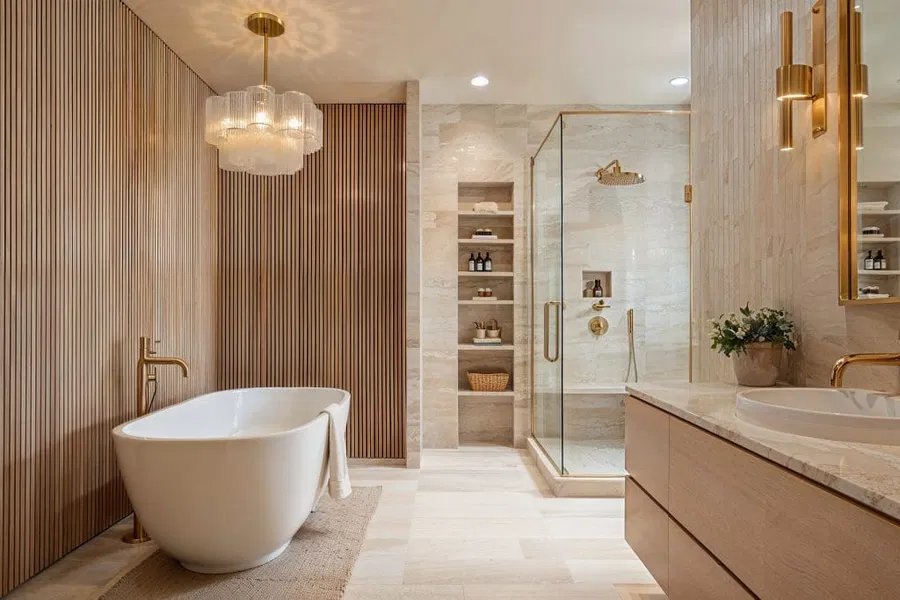
What makes a luxury bathroom renovation successful? This story takes you through the journey of transforming a blank canvas into a stunning, fully realized space. Every design choice, from humidity control to fluidity of movement, was carefully crafted to meet a unique need: to create a bathroom that is as functional as it is luxurious.
The challenge: luxury bathroom renovation
The client contacted Decorilla for help with a complete remodel of their master bathroom and closet. They wanted a neutral yet luxurious interior design with clean finishes and integrated lighting. With no existing fixtures to retain, the project started from scratch and required detailed spatial coordination. The team took into account the client’s vision and requests, establishing a task list for the right designer:
- Create a personalized bathroom and closet layout
- Specify lime wall finish and fluted tile location
- Also build a floating vanity with built-in LED lighting
- Choose a corner bathtub with a wall spout and niche lighting
- Design showers for him and her with integrated niches and lighting
Pro Tip: Planning a luxury bathroom renovation, but can’t decide which look to choose? Try our free interior design styles quiz to discover your ideal style today!
Design Inspiration: Modern Luxury Bathroom Design
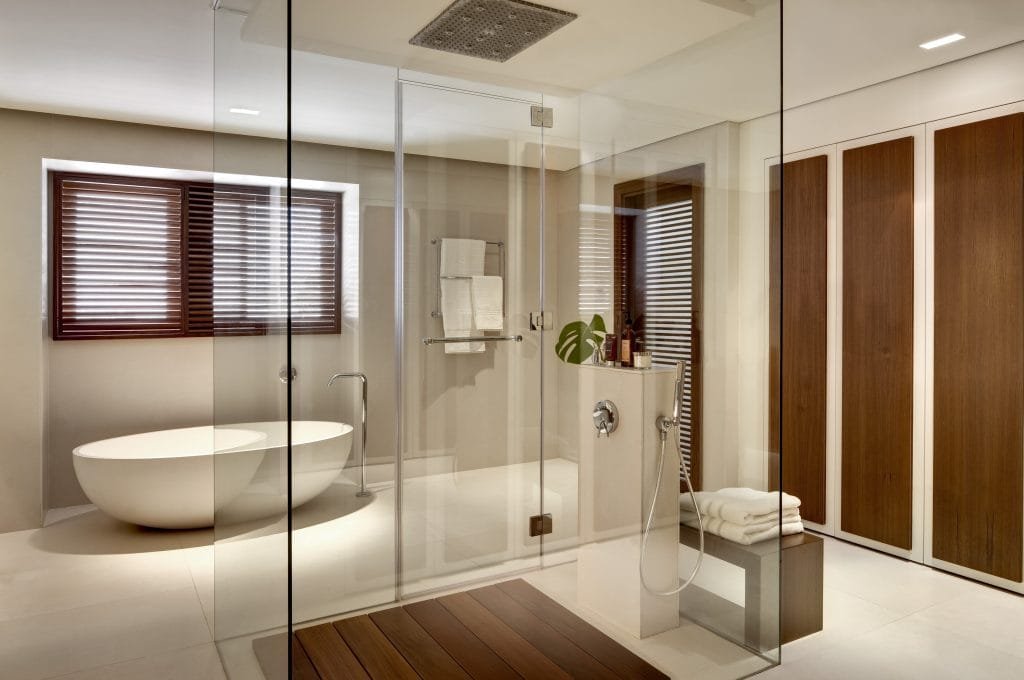
The client’s inspiration gallery focused on references with refined volumes and warm finishes. A series of high-end bathroom designs featured glass, stone and wood in clear proportions. One layout featured a wet area surrounded by glass, with transitions between the shower and bath defined by material thresholds acting as partitions. This type of clarity, coupled with natural changes in the surface, began to guide their choices.
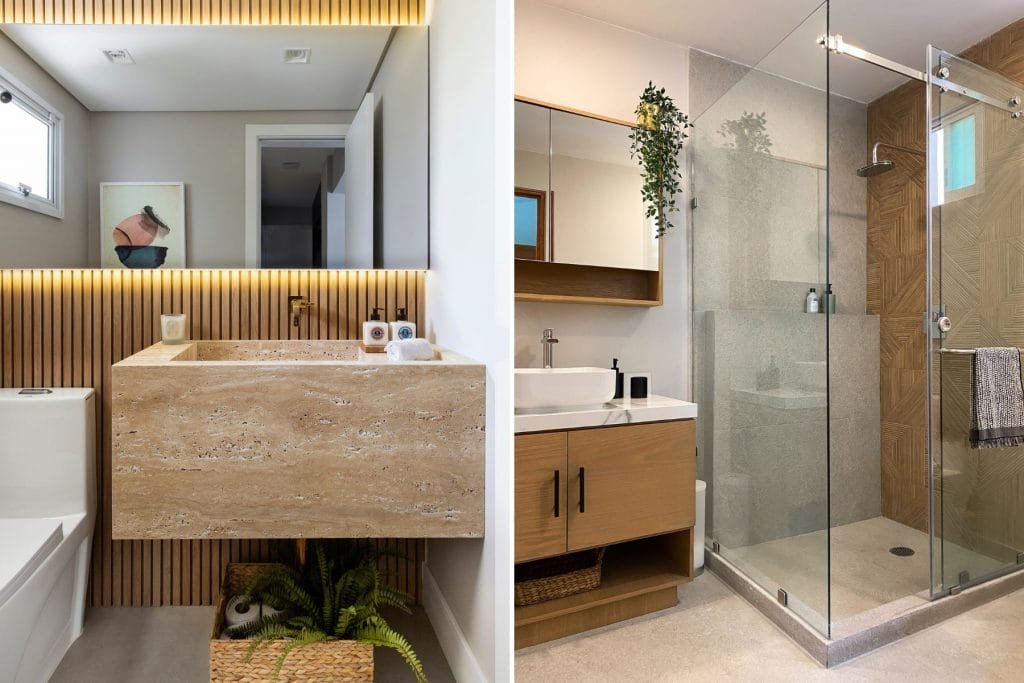
They also reacted to how the LED lines used under vanities and at stair levels helped mark edges and improve visibility. A travertine sink block, meanwhile, caught their eye for the way it paired with narrow wood slats and indirect lighting. Most of their luxury bathroom renovation images had storage disappearing into volume, mirrors extending edge to edge, and pallets into sand and pale wood.
Initial Concepts: Finding the Right Designer
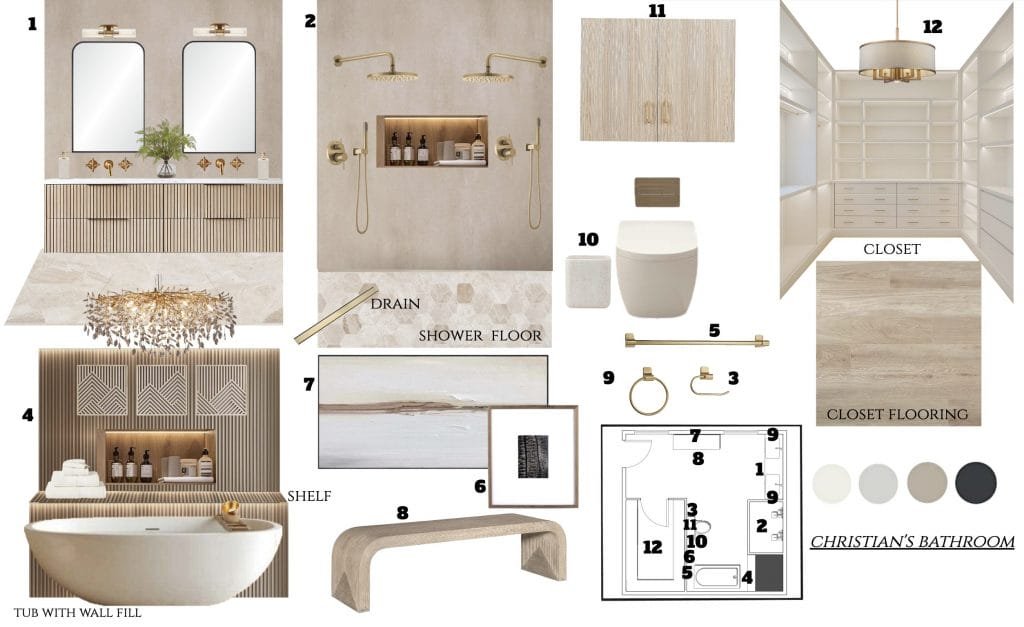
After reviewing the client’s design goals and preferences, the Decorilla team matched them with two experienced professionals, Kamila A. and Erika F., each experienced in high-performance bathroom remodeling and solid technical detailing.
Kamila’s mood board leaned toward warm neutrals, sculpted shapes, and natural materials. She built her concept around surface rhythm and ambient lighting, with a layout emphasizing long sightlines on uninterrupted floor planes. The composition exuded a feeling of softness in the structure, where the materials blended into a neutral and restful volume.
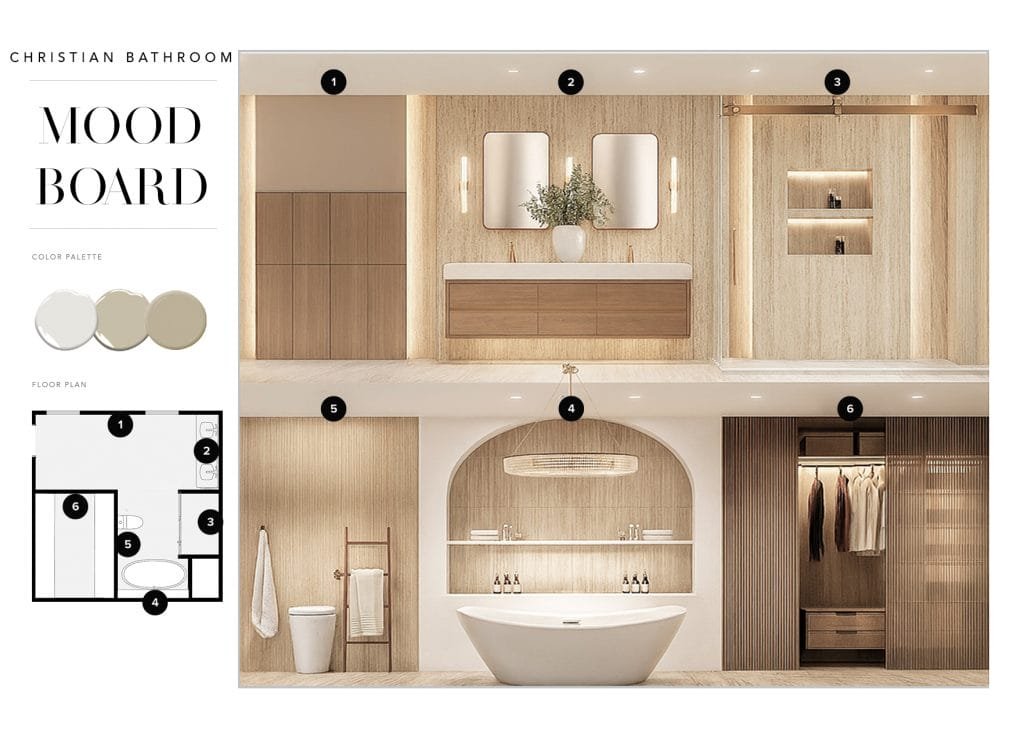
Erika’s direction, on the other hand, was more architectural. Her luxury bathroom remodel panel structured the space through proportions and lighting placement. He used stone, oak, concealed LED strips and fluted tiles to discreetly emphasize contrast. Each illuminated area edge featured a clean geometry that gave each surface a designated purpose.
The client chose Erika’s concept, finding it almost completely aligned with their vision: “Perfect, I’m impatiently waiting for the result. The only thing I would change would be the wall mounted faucets for the vanity..”
Results Revealed: Luxury Bathroom Renovation
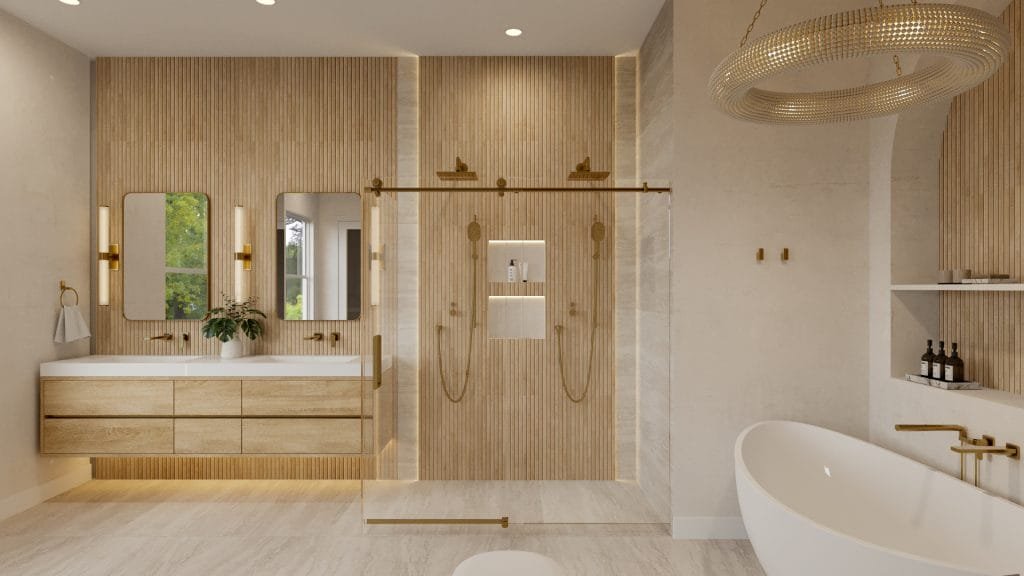
This high-end bathroom and closet renovation creates continuity through material placement and spatial order. The vertical surfaces give rhythm thanks to the wooden slats that extend from one wall to the other. Pale tiles lay flat on the floor, uninterrupted by thresholds or trim. Luminaires are integrated into the structure with precise spacing and lighting remains integrated along functional edges.
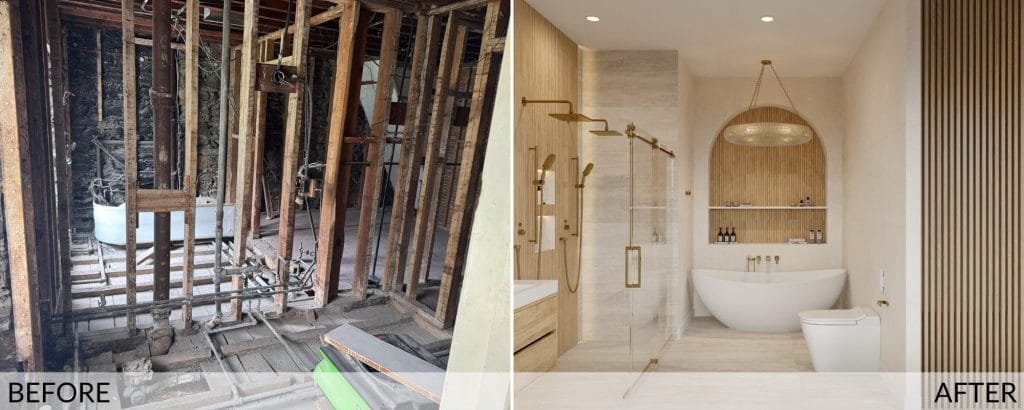
The original condition shows an old layout gutted to the bones. The framework was exposed and the mechanical lines passed through the open cavities in the floor. In the redesign, volumes are organized by use. Walls now frame each area without partitions, and each surface supports function. The controls are cut into the wall without projection and all brass fittings mount neatly against the tiles.
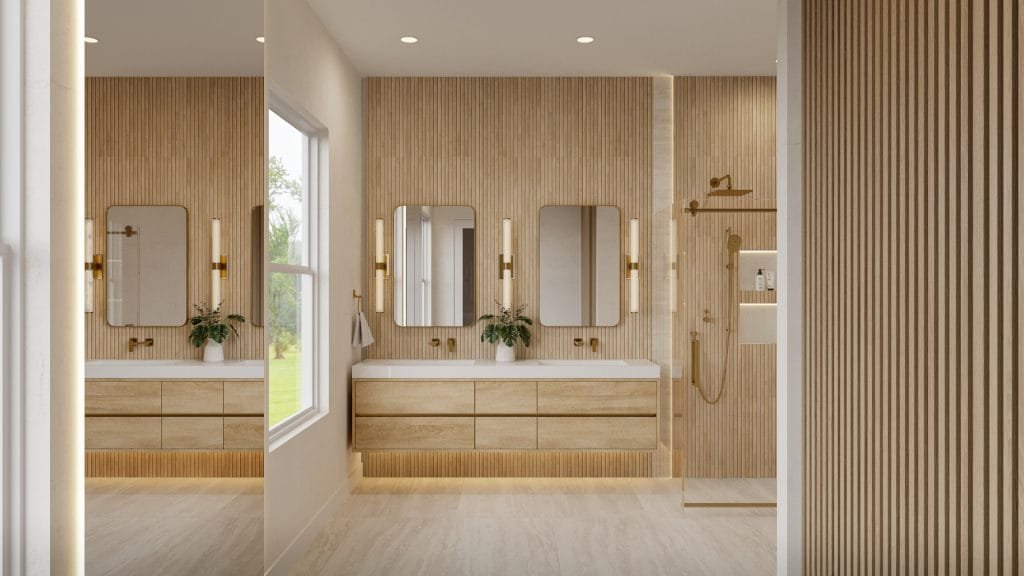
The floating effect of the vanity unit is enhanced by an LED light hidden in its lower part. Underlit lighting also separates the volume of the wood from the tile and releases the visual weight at floor level. Drawers line up without visible handles, while mirrors and sconces maintain their spacing on either side of each sink.
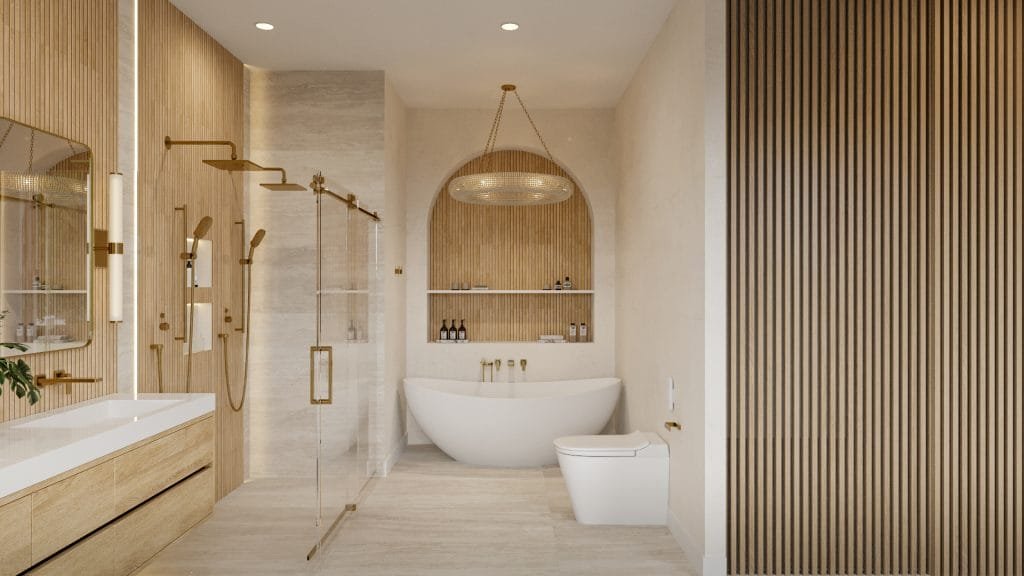
On the adjacent wall, the bathtub is in a fitted alcove. The arched frame above closes the depth and gives the volume a clear end point. The shelves are installed in the back wall and the brass light fixtures line up along the side. The pendant drops the light plane above the tub to match the new scale.
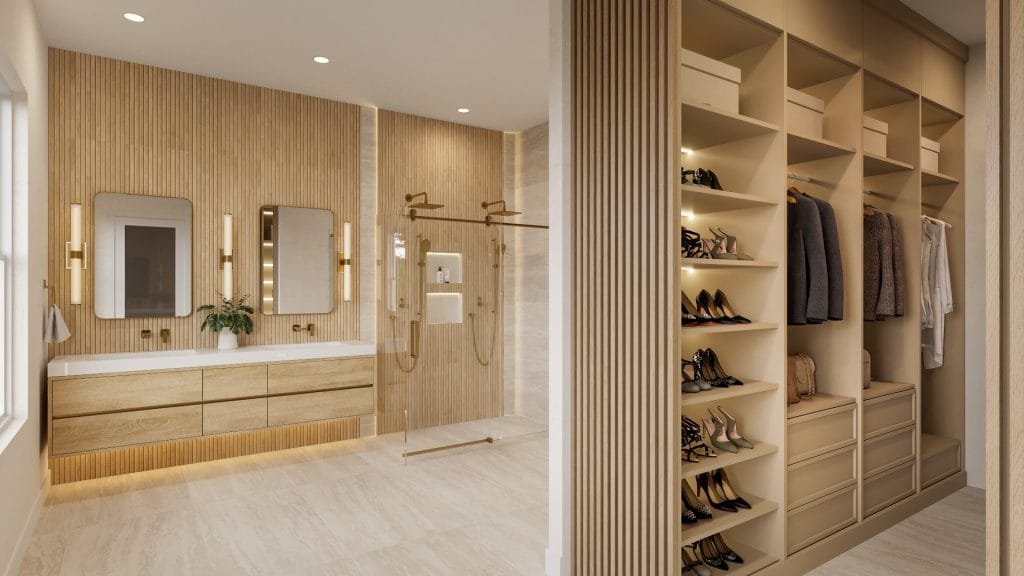
Each niche in this luxury bathroom renovation is measured to fit the scale of the product and placed where reach comes naturally. The shower sits in the center, framed with glass that holds its edge while keeping the room visually continuous. The vertical slats follow the same logic in the dressing room, drawing movement and absorbing reflected light.
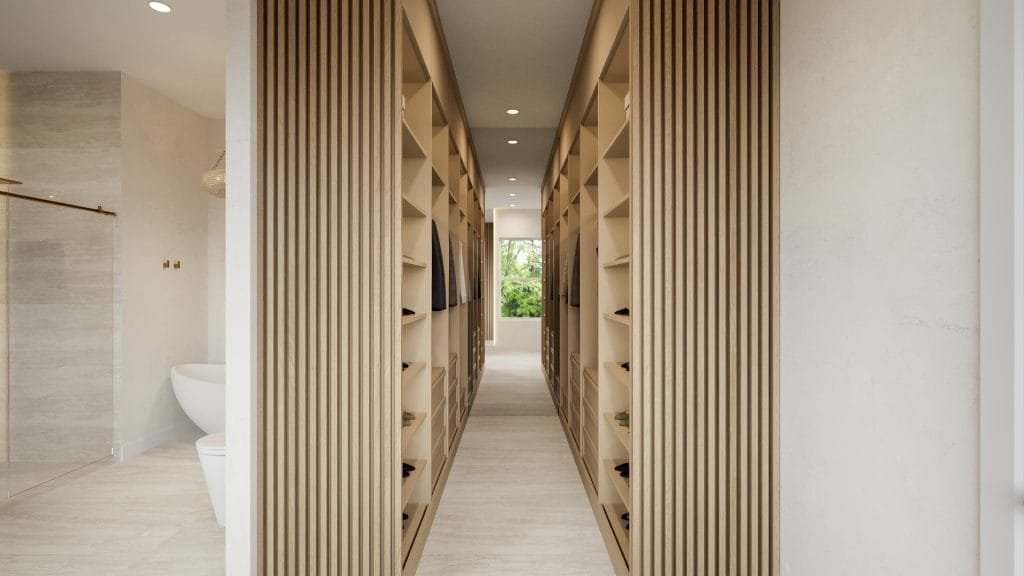
The closet contains storage in a central aisle. Drawer rows, shelves and rods fit seamlessly into full-height frames. Lighting slides into each section and the flooring continues in one pass.
Harmonize colors and textures
This luxury bathroom renovation manages variation through restraint. Pale wood runs in narrow verticals, catching light and retaining heat against the cooler tone of the tile. Additionally, brass elements are repeated throughout, giving the space a measured accent that never overshadows the base palette. Each surface absorbs light or gently reflects it, and transitions communicate through alignment.
Design Details: Finding the Perfect Pieces
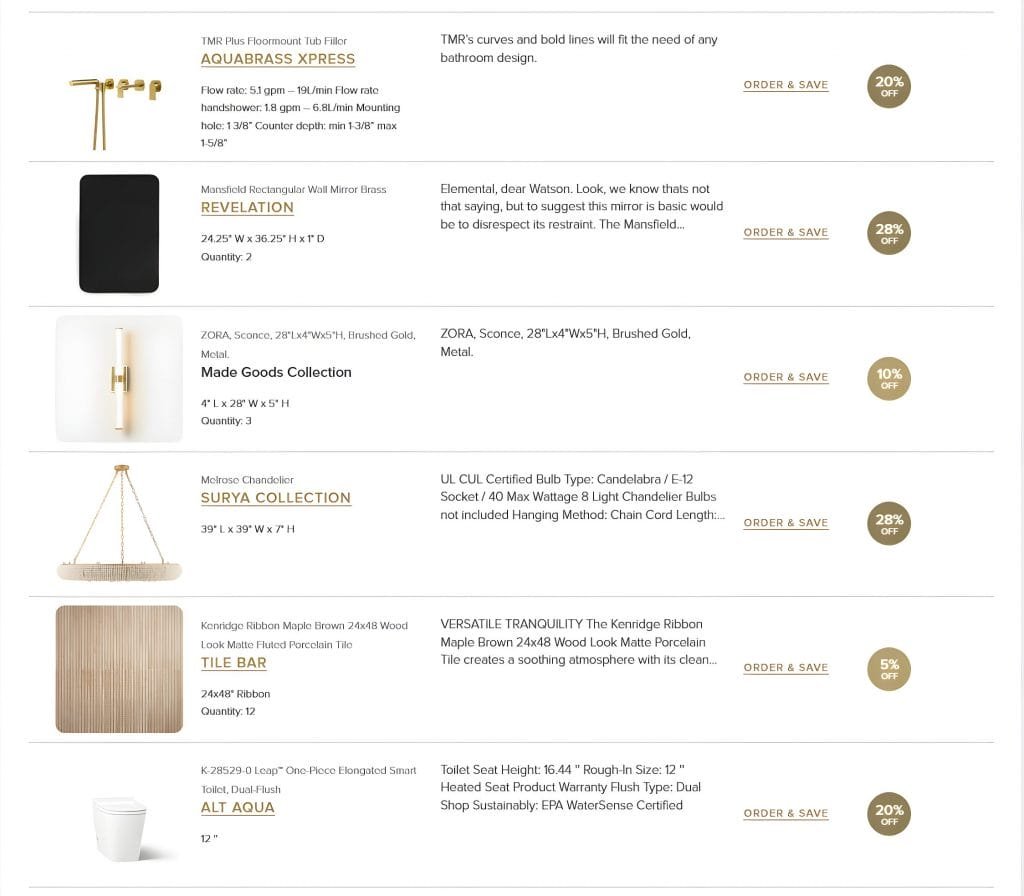
With the help of Decorilla’s 3D visualizations, Erika translated each design decision into clear visual context. In return, the client easily understood how all the elements of their modern luxury bathroom design would work together. The renderings showed spatial relationships on a large scale, helping to confidently guide selections before purchasing anything. Exclusive trade discounts also supported the process by making high-end fixtures and finishes accessible.
As the layout evolved, Erika responded closely to the client’s comments, updating details to reflect ongoing feedback. Communication helped keep the design aligned with both the specifications and site conditions. As a result, the result matched form with function in each area, and the customer’s response made their satisfaction unequivocal: “The bathroom looks amazing!!! The final results exceeded expectations. Thank you very much for your help, Erika!»
Get the Look: High-End Bathroom Renovation
To build a space with this level of resolution, start by selecting fixtures and materials that resist scale. Choose elements that can be installed cleanly, with concealed junctions and a consistent quality of finish. The selections below follow these principles, so check them out.
Looking for luxury bathroom remodel ideas?
Our expert designers create custom designs tailored to your space and lifestyle. Book a Free Online Interior Design Consultation to start your project today!

