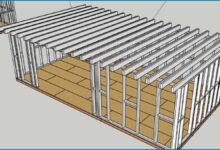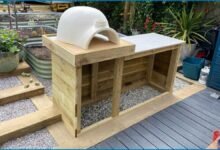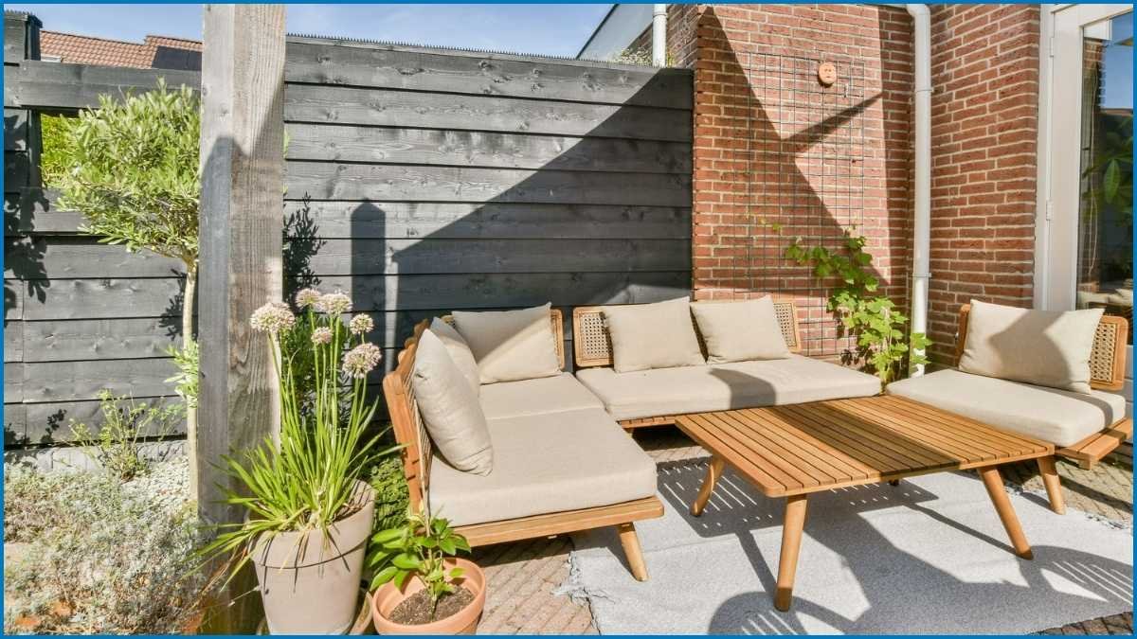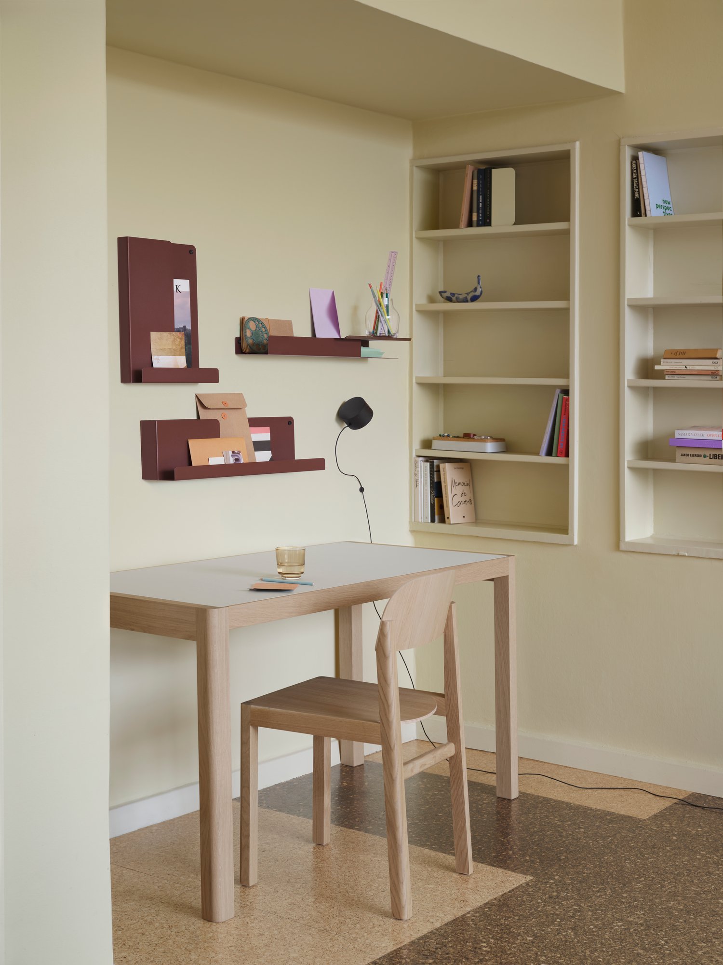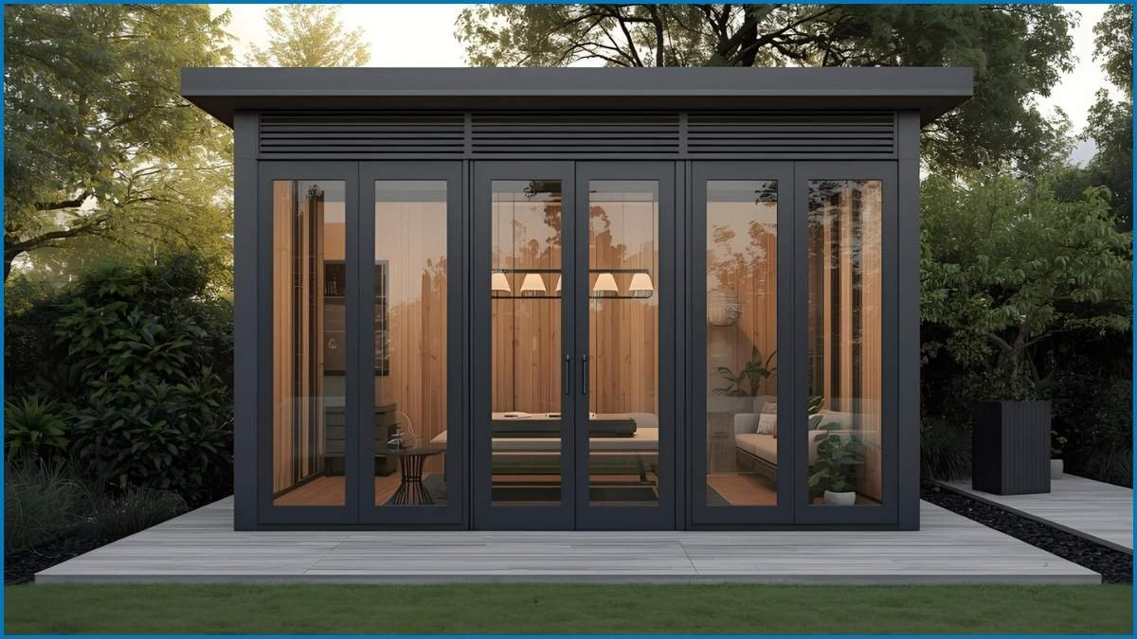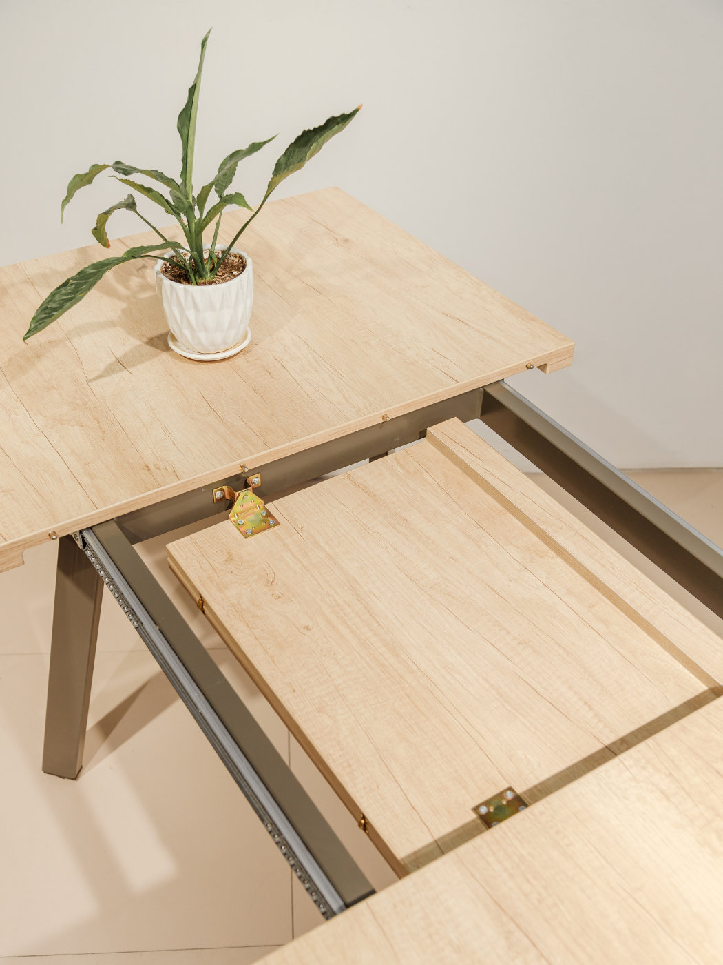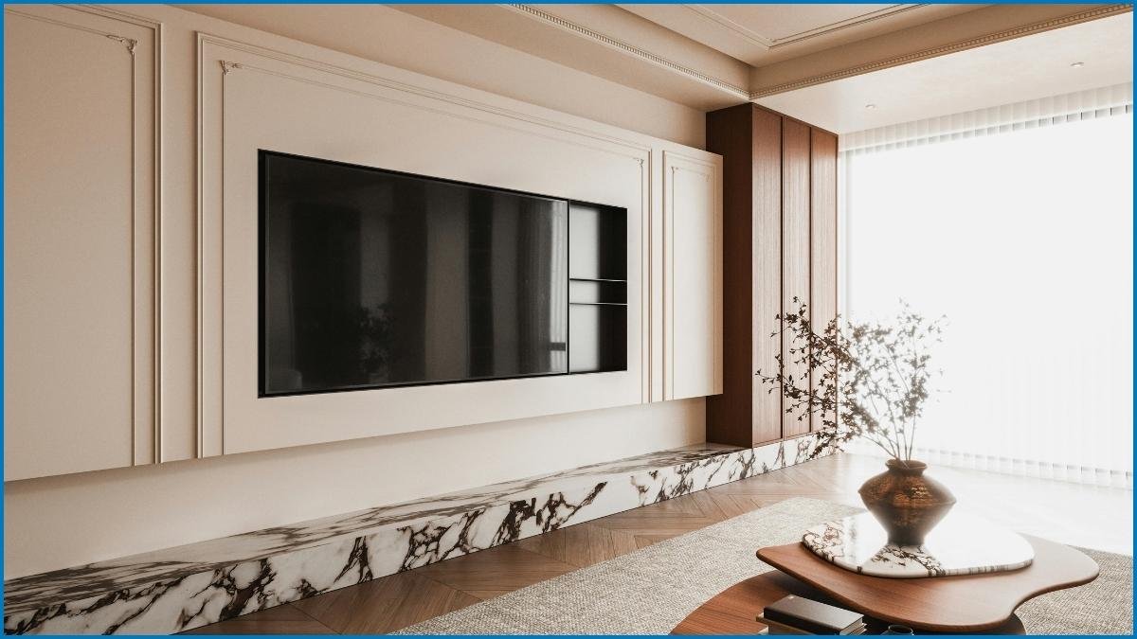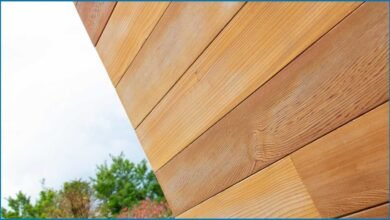دليل سقف غرفة الحديقة: أحجام الأخشاب، والمسافات، وحسابات الأحمال أصبحت أسهل
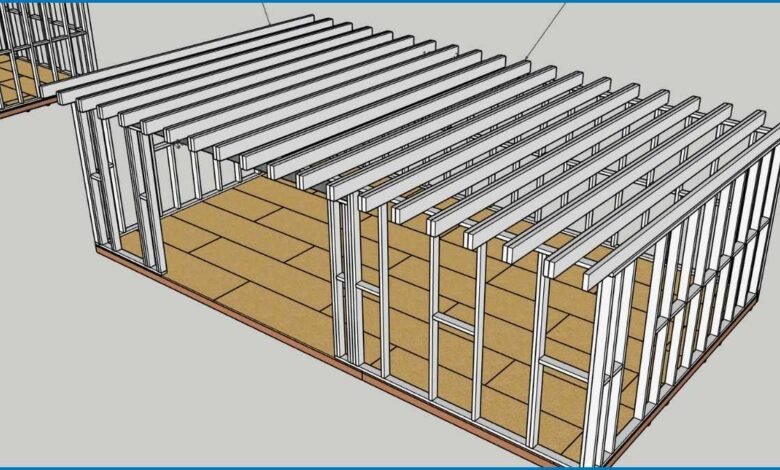
على مر السنين، كنت أقوم ببناء غرف الحدائق وغيرها من هياكل الحدائق، والسؤال الذي أسمعه مرارًا وتكرارًا هو: ما هي أحجام الأخشاب المناسبة للسقف المسطح؟ ما المسافة المناسبة بين العوارض الخشبية، وما هو أقصى امتداد لها؟ إن اختيار الخشب المناسب للسقف المسطح لا يتعلق فقط باتباع قاعدة عامة؛ بل يتعلق أيضًا بفهم المسافات والأحمال والتباعد لضمان أن يكون سقفك قويًا وآمنًا ومتينًا.
في المملكة المتحدة، هناك اعتبار إضافي: قيود الحصول على تصاريح التخطيط. إذا كنت ترغب في بناء غرفة حديقة دون تقديم طلب تخطيط، فيجب أن يكون ارتفاع الهيكل بأكمله أقل من 2.5 متر. يؤثر هذا الحد على نوع السقف الذي تختاره. ستحتاج غالبًا إلى الحفاظ على سماكة السقف قدر الإمكان، مع التأكد من عزله جيدًا وسلامته الهيكلية، وهو توازن دقيق يتطلب تخطيطًا جيدًا واختيارًا دقيقًا للأخشاب.
لهذا السبب، أعددتُ دليل سقف غرفة الحديقة هذا، المُصمَّم لتسهيل اختيار الأخشاب، وحساب الامتدادات، واعتبارات الأحمال. سواءً كنتَ تُخطِّط لمشروعٍ بنفسك أو كنتَ مهتمًّا ببناء سقفٍ مُسطَّح، ستساعدك هذه المقالة على اختيار الخشب المناسب بثقة، وتوزيع العوارض الخشبية بشكلٍ صحيح، والالتزام بأقصى امتدادات آمنة. في النهاية، ستعرف بالضبط كيفية التعامل مع مشروع سقفك المُسطَّح بثقة، مُستعينًا بنصائح عملية اكتسبتها من سنوات خبرتي في بناء هياكل الحدائق.
إذا كنت ترغب في الحصول على تعليمات خطوة بخطوة، فراجع دليل بناء غرفة الحديقة هذا مع الخطط الكاملة ونموذج SketchUp ثلاثي الأبعاد لمساعدتك في تصميم وإنشاء مشروعك الخاص من البداية إلى النهاية. ينهي.
فهم أحمال الأسطح المسطحة
عند تصميم غرفة حديقة ذات سقف مسطح، من الضروري فهم أنواع الأحمال المختلفة التي يتحملها سقفك. تؤثر هذه الأحمال على حجم وتباعد العوارض الخشبية، مما يضمن سلامة الهيكل وامتثاله للوائح البناء.

1. الحمل الميت (الحمل الدائم)
يشير الحمل الميت إلى الوزن الدائم لهيكل السقف، بما في ذلك:
- عوارض خشبية وأرضيات خشبية
- مواد العزل
- غشاء أو غطاء السقف
- تشطيبات السقف (على سبيل المثال، ألواح الجبس)
هذا الحمل ثابت ويجب أن يؤخذ في الاعتبار في التصميم لضمان قدرة السقف على دعم وزنه دون انحراف أو فشل مفرط.
2. الحمل المفروض (الحمل الحي)
يشمل الحمل المفروض الأحمال المؤقتة أو المتغيرة، مثل:
- تراكم الثلوج
- الوصول للصيانة (على سبيل المثال، حركة المرور العرضية على الأقدام)
- المعدات أو المواد المخزنة على السطح
في المملكة المتحدة، يبلغ الحمل المفروض النموذجي على الأسطح المسطحة التي لا تتوفر فيها إمكانية الوصول الدائم 0.75 كيلو نيوتن/م²، والذي يتضمن الاعتبارات الخاصة بحمل الثلوج والصيانة.
3. دمج الأحمال للتصميم
لضمان دقة التصميم، يجب جمع الأحمال الميتة والمفروضة لتحديد الحمل الإجمالي الذي سيتحمله السقف. يؤثر هذا الحمل المُجمع على اختيار حجم الخشب والتباعد بينهما لضمان السلامة والامتثال للوائح.
اختيار الخشب: درجة C24 عند مراكز 400 مم
لسقف مسطح بطول 4 أمتار، يُعد استخدام خشب C24 بمقاس 47×195 مم، بمسافة 400 مم بين مركزي السقف، خيارًا شائعًا وفعالًا. يوازن هذا التكوين بين قوة الهيكل وكفاءة المواد.

أقصى مدى واضح للأخشاب من القرن الرابع والعشرين
وفقًا لجداول الامتداد الخاصة بشركة Timber Development UK، فإن الامتدادات الواضحة المسموح بها لخشب C24 مقاس 47×195 مم عند مراكز 400 مم هي:
- الحمل الميت ≤ 0.50 كيلو نيوتن/م²: الحد الأقصى لمدى 5.07 متر.
- الحمل الميت ≤ 0.75 كيلو نيوتن/م²: الحد الأقصى لمدى 4.78 متر.
- الحمل الميت ≤ 1.00 كيلو نيوتن/م²: الحد الأقصى لمدى 4.52 متر.
نظرًا لأن سقفك يمتد لمسافة 4 أمتار، فإن حجم هذا الخشب والتباعد أكثر من كافٍ لتطبيقات الأسطح المسطحة المنزلية النموذجية.
مثال على جدول النطاق
لمزيد من التوضيح، إليك مقتطف من جداول امتداد Timber Development UK لـ خشب القرن الرابع والعشرين عند مراكز 400 ملم:
| حجم العارضة (مم) | الحمل الميت ≤ 0.50 كيلو نيوتن/م² | الحمل الميت ≤ 0.75 كيلو نيوتن/م² | الحمل الميت ≤ 1.00 كيلو نيوتن/م² |
|---|---|---|---|
| 47×195 | 5.07 متر | 4.78 متر | 4.52 متر |
يؤكد هذا الجدول أنه بالنسبة لامتداد 4 أمتار، فإن حجم الخشب المختار والتباعد يقعان ضمن الحدود الآمنة.
اعتبارات عملية
- التباعد: تبلغ المسافة القياسية بين العوارض الخشبية عادةً 400 ملم في المنتصف، مما يحقق التوازن بين تكلفة المواد والأداء الهيكلي.
- العزل: ضمان سمك العزل المناسب لتلبية لوائح البناء وتحقيق الأداء الحراري المطلوب.
- تهوية: التهوية المناسبة ضرورية لمنع التكثيف والحفاظ على عمر هيكل السقف.
تباعد العوارض الخشبية والعارضة: إيجاد التوازن الصحيح
بعد اختيار حجم الخشب، فإن العامل الرئيسي التالي الذي يجب مراعاته عند اختيار سقف مسطح هو المسافة بين العوارض الخشبية. تؤثر هذه المسافة بشكل مباشر على متانة السقف، وقدرته على تحمل الأحمال، وحتى على الارتفاع النهائي لسقف غرفة حديقتك، وهو أمر بالغ الأهمية خاصةً إذا كنت تسعى إلى الحفاظ على ارتفاع أقل من الحد الأقصى المسموح به لرخصة البناء في المملكة المتحدة وهو 2.5 متر.

التباعد القياسي للعوارض الخشبية
بالنسبة للخشب C24 مقاس 47×195 مم، فإن خيارات التباعد الأكثر شيوعًا هي:
- مراكز 300 ملم:
- إنشاء سقف قوي جدًا.
- يكون مفيدًا إذا كان سقفك سيحمل أحمالًا إضافية، مثل ألواح الرصف، أو الألواح الشمسية، أو تشطيب السقف الثقيل.
- يزيد استخدام الأخشاب وتكلفتها قليلاً.
- مراكز 400 ملم:
- المسافة الأكثر استخدامًا لأسقف غرف الحدائق النموذجية.
- يوازن بين القوة وكفاءة المواد وسهولة التركيب.
- مناسب لمعظم الأسطح المنزلية المسطحة ذات العزل القياسي وأغشية التسقيف.
- مراكز 600 ملم:
- يمكن استخدامه إذا قمت بزيادة عمق الخشب للحفاظ على القوة.
- يعني عدد أقل من العوارض الخشبية تركيبًا أسرع وتكاليف مواد أقل.
- يتطلب عناية فائقة لدعم العزل ومتانة الغشاء لتجنب الترهل.
كيف يؤثر التباعد على حجم الأخشاب
- تباعد أوسع → يتطلب خشبًا أعمق أو أقوى للحفاظ على نفس سعة التحميل وحدود الانحراف.
- تباعد أقرب → يسمح لك باستخدام الأخشاب الأقل عمقًا، مما يوفر مساحة الرأس ويحافظ على انخفاض مستوى السقف.
بالنسبة لغرف الحديقة، فإن المراكز التي يبلغ قطرها 400 ملم مع خشب C24 مقاس 47×195 ملم غالبًا ما تكون الحل الوسط المثالي: فهي قوية بما يكفي لتحمل الأحمال النموذجية، وفعالة من حيث التكلفة، وتسمح بسقف معزول جيدًا ومنخفض الارتفاع يظل ضمن حدود التخطيط.
نصائح عملية
- إضافة رؤوس أو حجب بين العوارض الخشبية في منتصف الامتداد لمنع الالتواء وتحسين الصلابة.
- التحقق من أطوال المحمل النهائي على الجدران أو العوارض (عادة ≥ 40 مم) للتأكد من دعم العوارض بشكل صحيح.
- ضع في اعتبارك عمق العزل:تأكد من أن المسافة التي اخترتها تسمح بمساحة كافية لسمك العزل دون المساس بالأداء الهيكلي.
حساب الحد الأقصى لمساحة سقف غرفة حديقتك
يُعدّ فهم أقصى امتدادات السقف أمرًا بالغ الأهمية عند تصميم سقف مسطح لغرفة حديقتك. يُحدد امتداد العوارض الخشبية مدى قدرة سقفك على تحمّل وزنه، والعزل، وأيّة أحمال مؤقتة كالثلج أو أعمال الصيانة.

الخطوة 1: تحديد حجم الخشب ودرجته
في هذا المثال، سنستخدم الخشب المحدد بشكل شائع:
- مقاس: 47 × 195 ملم
- درجة: القرن 24
- تباعد العوارض الخشبية: مراكز 400 ملم
هذا هو الاختيار القياسي لسقف غرفة الحديقة الممتدة على مسافة 4 أمتار.
الخطوة 2: تحديد الحمل الميت
قم بإضافة جميع العناصر الدائمة للسقف:
| عنصر | الوزن النموذجي (كيلو نيوتن/م²) |
|---|---|
| عوارض خشبية | 0.10 |
| سطح السقف (OSB/ply) | 0.25 |
| العزل (PIR/الصوف المعدني) | 0.10 |
| غشاء التسقيف | 0.05 |
| إجمالي الحمل الميت | 0.50 كيلو نيوتن/م² |
تقع هذه القيمة ضمن نطاق الحمل الميت 0.50 كيلو نيوتن/م² على جداول الامتداد.
الخطوة 3: إضافة الحمل المفروض

يأخذ الحمل المفروض في الاعتبار الأوزان المؤقتة أو المتغيرة:
- حمل الثلوج (الأراضي المنخفضة في المملكة المتحدة) ≈ 0.25–0.50 كيلو نيوتن/م²
- إمكانية الوصول للصيانة ≈ 0.25 كيلو نيوتن/م²
بالنسبة لغرفة حديقة نموذجية ذات سقف مسطح بدون وصول منتظم، عادة ما يتم أخذ الحمل المفروض على أنه 0.75 كيلو نيوتن / متر مربع.
الخطوة 4: التحقق من الحد الأقصى للنطاق في جدول النطاق
بالإشارة إلى جدول امتداد Timber Development UK للخشب C24 مقاس 47×195 مم عند مراكز 400 مم:
| الحمل الميت (كيلو نيوتن/م²) | الحد الأقصى للمدى (م) |
|---|---|
| 0.50 | 5.07 |
| 0.75 | 4.78 |
| 1.00 | 4.52 |
نظرًا لأن الحمل الميت الإجمالي لدينا هو 0.50 كيلو نيوتن / متر مربع، والحمل المفروض علينا هو 0.75 كيلو نيوتن / متر مربع، فإن الحد الأقصى المسموح به هو 4.78 مترًا.
✅ يبلغ طول سقف غرفة حديقتنا 4 أمتار، وهو ضمن الحد الآمن، مما يوفر القوة والانحراف الأدنى.
الخطوة 5: التعديل للظروف الخاصة
إذا كان سقفك سيتحمل أحمالاً إضافية مثل:
- ألواح الرصف
- نبات ثقيل على السطح
- الألواح الشمسية
قد تحتاج إلى زيادة عمق الخشب أو تقليل المسافة بين العوارض الخشبية (على سبيل المثال، مراكز 300 ملم) للحفاظ على السلامة.
نصائح عملية وتوصيات نهائية
يتطلب تصميم وبناء سقف مسطح لغرفة حديقتك تخطيطًا دقيقًا، ولكن مع اختيار الخشب المناسب، والتباعد، ومراعاة الأحمال، يمكن إنجاز الأمر بسهولة. إليك بعض النصائح العملية لضمان سلامة هيكل سقفك، وعزله الجيد، ومطابقته للمواصفات:
1. الالتزام بأحجام ودرجات الأخشاب القياسية
- يعتبر الخشب C24 مقاس 47×195 مم مثاليًا للمسافات التي يبلغ عرضها حوالي 4 أمتار بمراكز 400 مم.
- استخدم الدرجة البنيوية C24 لضمان القوة والمتانة.
- إذا كان سقفك يتطلب أحمالاً أثقل أو مسافات أوسع بين العوارض الخشبية، ففكر في استخدام أقسام خشبية أعمق.
2. انتبه للتباعد
- تعتبر المسافة بين المراكز 400 ملم، وهي مسافة مشتركة ومتوازنة.
- قم بتقليل المسافة إلى 300 ملم إذا كان لديك حمل إضافي (الرصف، والألواح الشمسية) أو كنت تريد ملف سقف أقل عمقًا.
- تتطلب المسافات الأوسع (حتى 600 ملم) خشبًا أعمق لنفس القوة.
3. قم بتثبيت Noggins لتحقيق الاستقرار
- قم بإضافة رؤوس أو حواجز بين العوارض الخشبية في منتصف الامتداد لمنع الالتواء.
- يساعد هذا في الحفاظ على الصلابة ويدعم ألواح العزل بشكل صحيح.
4. تحقق من طول المحمل النهائي
- تأكد من تثبيت العوارض الخشبية بشكل آمن على الجدران أو العوارض بطول تحمل أدنى يبلغ 40 ملم.
- يمنع المحمل المناسب الترهل ويوزع الحمل بالتساوي.
5. خطة العزل والتهوية
- غالبًا ما تحتاج الأسطح المسطحة إلى طبقات معزولة جيدًا لتلبية لوائح البناء.
- تأكد من أن المسافة بين العوارض الخشبية لديك تستوعب سمك العزل دون المساس بالأداء الهيكلي.
- قم بتضمين التهوية أو الأغشية القابلة للتنفس لمنع التكثيف.
6. ضع في اعتبارك قيود التخطيط في المملكة المتحدة
- لتجنب الحصول على تصريح التخطيط، احرص على إبقاء ارتفاع غرفة حديقتك أقل من 2.5 متر إجماليًا.
- يحقق السقف ذو التصميم الجيد والمنخفض الارتفاع توازنًا بين العزل والسلامة الهيكلية والجماليات.
- بالنسبة للأسطح التي ستدعم الألواح الشمسية أو الأسطح الخضراء أو المواد الثقيلة، قم بإعادة حساب المسافات أو تقليل المسافة بين العوارض الخشبية.
- اخطئ دائمًا في جانب السلامة؛ فالخشب كبير الحجم أفضل من السقف المترهل.
8. تصميمات الأسقف الدافئة والباردة
عند تخطيط حديقتك، من الضروري تحديد ما إذا كنت ستبني سقفًا دافئًا أم باردًا. في السقف الدافئ، يُوضع العازل فوق العوارض الخشبية، مما يُبقي الهيكل دافئًا ويُقلل من خطر التكثف. أما في السقف البارد، فيُوضع العازل بين العوارض الخشبية أو أسفلها.
بالنسبة لمعظم غرف الحدائق، يُعد السقف البارد الخيار الأمثل نظرًا للحد الأقصى للارتفاع في المملكة المتحدة وهو 2.5 متر. يُبقي هذا التصميم السقف أنحف، مما يسمح لك بالالتزام بحدود التخطيط مع الحفاظ على أداء عزل جيد.
إذا كنت ترغب في الحصول على تفصيل كامل للاختلافات، بما في ذلك إيجابيات وسلبيات كل خيار، فتفضل بزيارة دليلي حول السقف الدافئ مقابل السقف البارد لغرف الحديقة.
✅ التوصيات النهائية
- اختر الخشب والدرجة المناسبين:47×195 مم C24 مناسب لمعظم الأسطح المسطحة التي يبلغ ارتفاعها 4 أمتار.
- التحقق من التباعد والمسافات:400 ملم مركز يعمل بشكل جيد للأحمال القياسية؛ قم بتعديله إذا لزم الأمر.
- خطط لعزل السقف وتشطيبه:الحفاظ على مستوى منخفض مع الحفاظ على كفاءة السقف حرارياً.
- استخدام جداول الامتداد وحساب الأحمال:تأكد من أن تصميمك آمن للأحمال الميتة والمفروضة.
- أضف رؤوسًا ودعمًا مناسبًا:ضمان الاستقرار، وتقليل الالتواء، وإطالة عمر السقف.
من خلال اتباع هذه النصائح، سيكون لديك سقف مسطح قوي ومتين ومعزول جيدًا لغرفة حديقتك، مع البقاء ضمن حدود التخطيط وإعطائك راحة البال.
الأسئلة الشائعة
نعم، يُمكن لمضاعفة الأخشاب (أو ما يُسمى بالتآخي) أن تزيد من قوة وصلابة الأخشاب ذات الامتدادات الأطول أو عند استخدام أخشاب أقل عمقًا. تأكد من تثبيتها بإحكام على طولها، وتحقق من جداول الامتدادات للتأكد من أن المقطع المُدمج يتحمل الأحمال الميتة والمفروضة بأمان. تُستخدم هذه التقنية عادةً عند تمديد الامتدادات دون زيادة عمق السقف.
ال الحمل الميت هو الوزن الدائم للسقف نفسه، بما في ذلك الخشب والأرضيات والعزل والأغشية. الحمل المفروض يغطي الحمل (أو الحمل الحي) الأوزان المؤقتة أو المتغيرة، مثل الثلج أو إمكانية الصيانة. يُعد فهم كلا الحملين أمرًا أساسيًا لتحديد مقاس العوارض الخشبية بشكل صحيح، وتجنب الترهل، وضمان سلامة سقفك وتوافقه مع اللوائح.
ابدأ بحساب الامتداد والأحمال المتوقعة. لسقف مسطح نموذجي بطول 4 أمتار، خشب C24 مقاس 47×195 مم بمراكز 400 مم يعمل بشكل جيد. اضبط المسافة (أقرب للحمل الإضافي، وأوسع للخشب الأعمق) وراجع جداول الامتداد للتأكد من أن الخشب يفي بحدود الانحناء والانحراف.
عمومًا، لا تحتاج إلى تصريح تخطيط إذا كانت حديقتك من طابق واحد، ويبلغ ارتفاعها الأقصى 2.5 متر، وتستوفي شروطًا أخرى (مثل عدم وجودها في منطقة محمية). قد يؤثر البقاء تحت 2.5 متر على تصميم سقفك، مما يتطلب سقفًا منخفض الارتفاع مع الحفاظ على العزل والسلامة الهيكلية.
يعتمد سمك العزل المتاح على عمق عوارض السقف والتباعد المطلوب. باستخدام خشب مقاس 47×195 مم بمسافة 400 مم، يمكنك عادةً تركيب 100-140 مم من العزل الصلب (بولي إيثيلين-بوليمر أو الصوف المعدني) مع مراعاة إمكانية تركيب أغشية الأرضيات والأسقف. احرص دائمًا على الالتزام بلوائح البناء البريطانية للأداء الحراري.
ركّب دعامات (عوازل) بين العوارض الخشبية في منتصف الامتداد لتقليل الالتواء، وتأكد من ثبات طرف الامتداد (≥ 40 مم)، واستخدم مقاس الخشب المناسب للامتداد. إن التباعد المناسب واتباع توصيات جدول الامتداد سيقللان من الترهل ويحافظان على سلامة الهيكل طوال عمر السقف.

