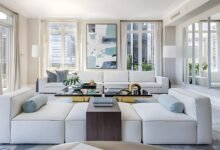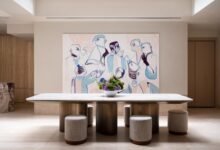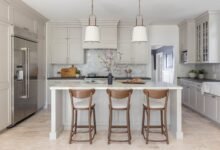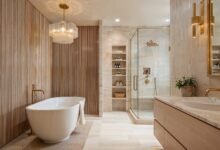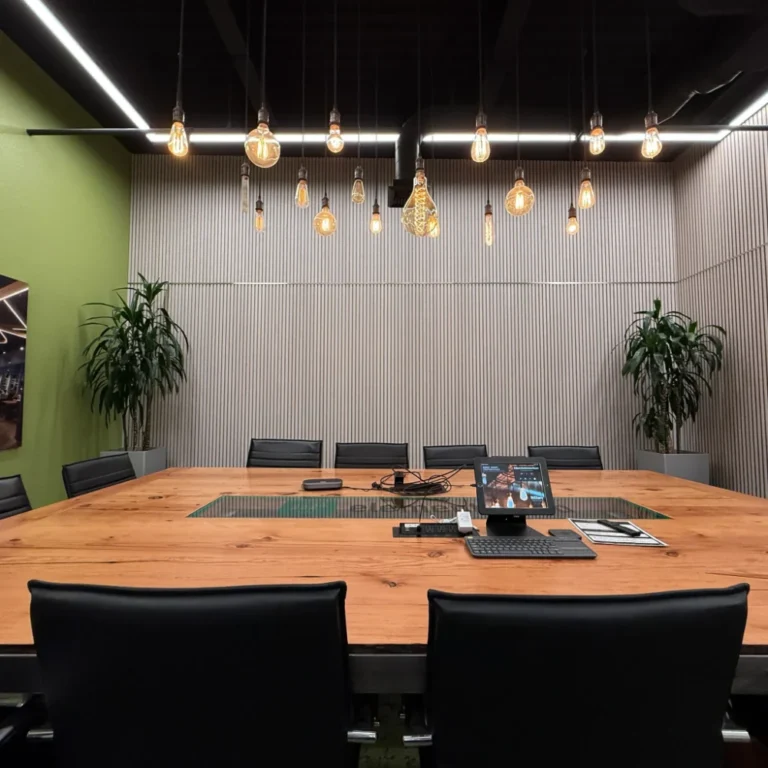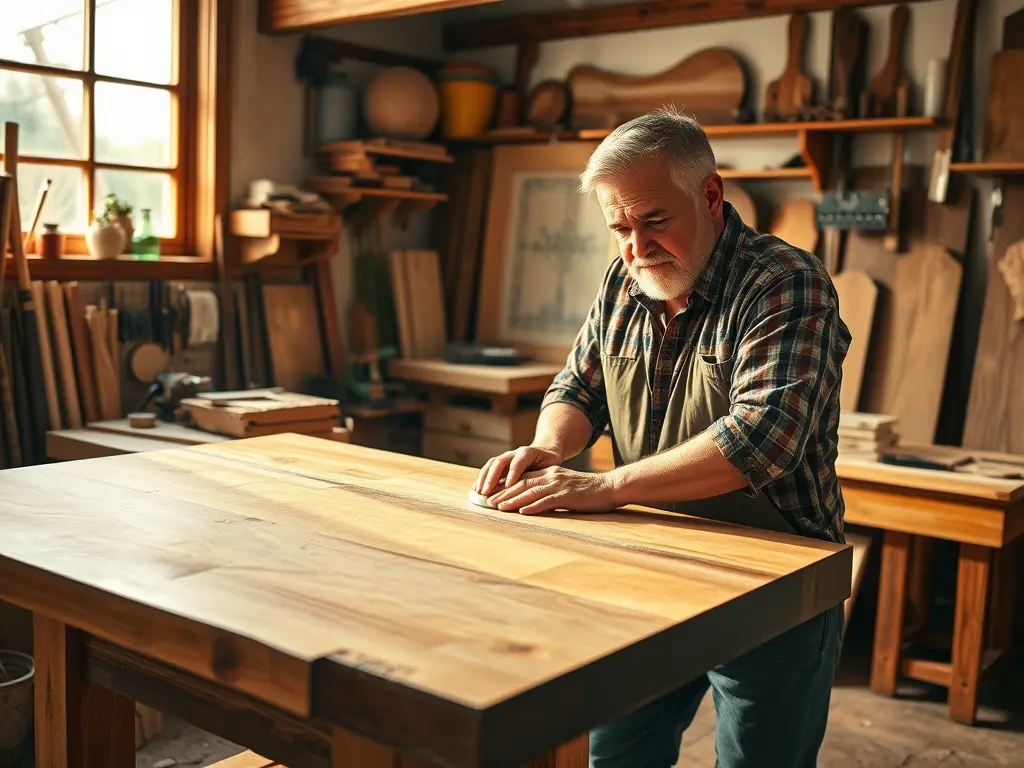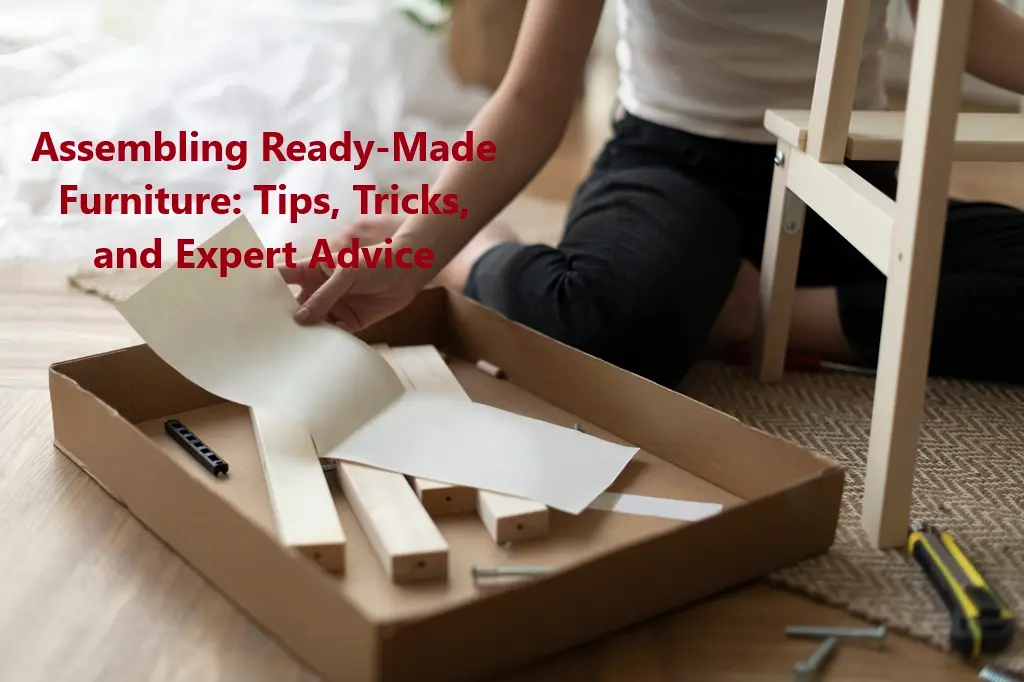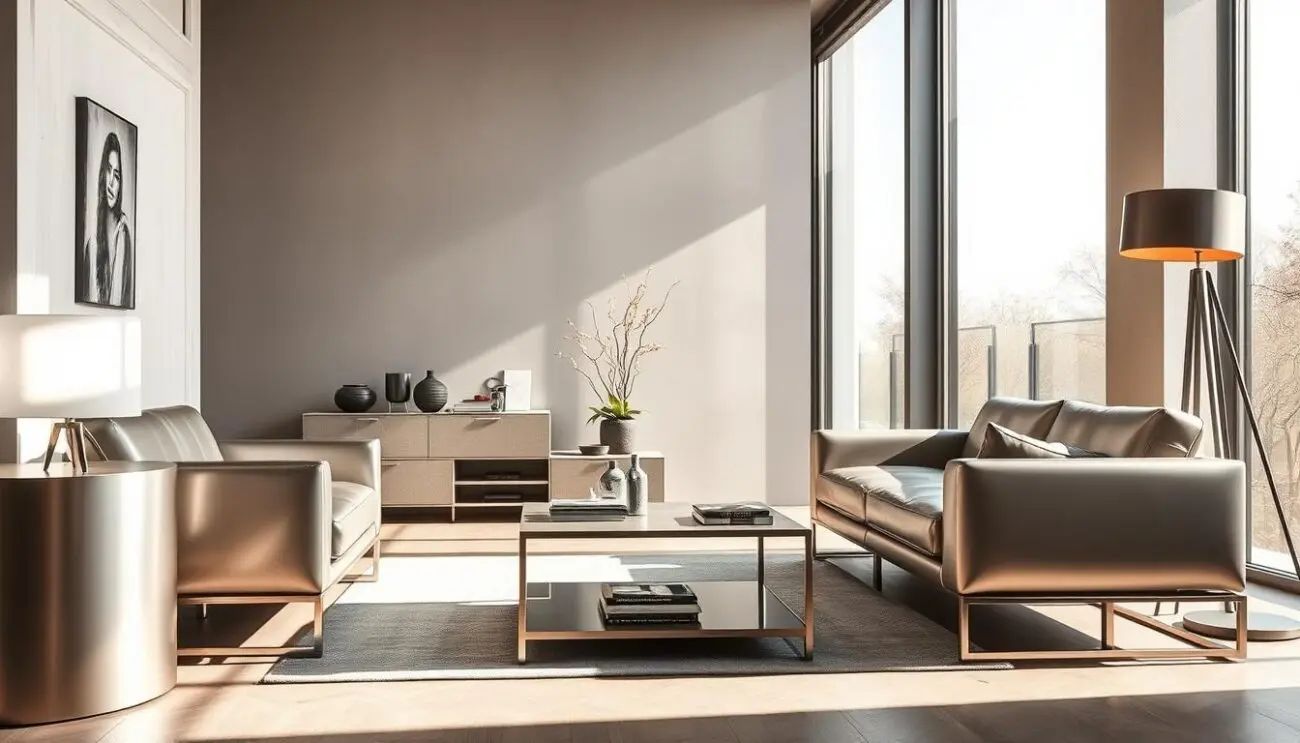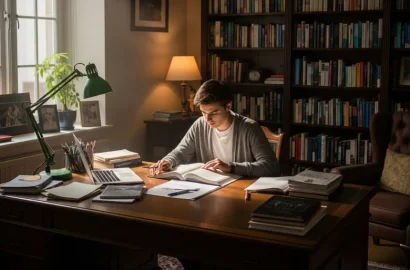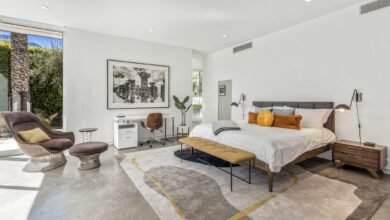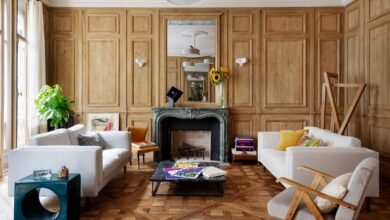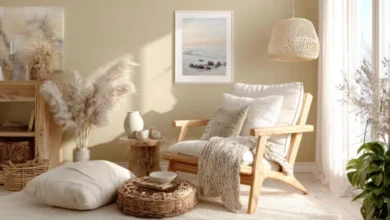قبل وبعد: تصميم مدخل خارجي حديث وعضوي
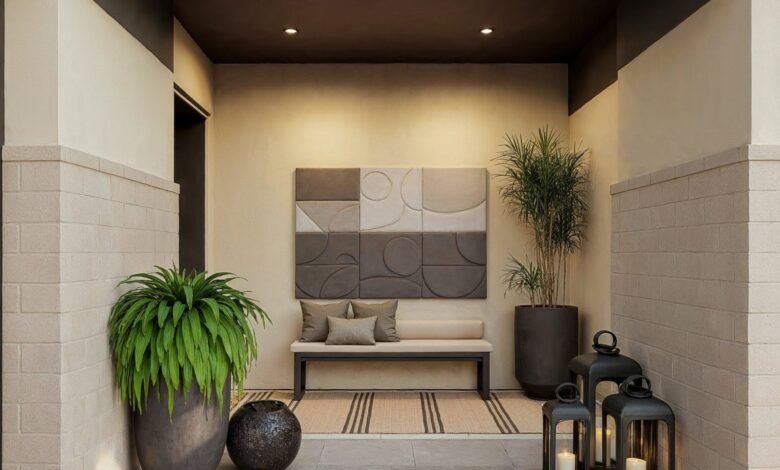
ماذا لو كان تصميم مدخل منزلك الخارجي أكثر من مجرد مدخل يؤدي إلى الباب؟ في أحدث مشاريعنا، حوّلنا مدخلًا بسيطًا إلى سلسلة من الباحات ومساحات الوصول متعددة الطبقات باستخدام الحجر والخشب والنباتات المهيكلة. تابع القراءة للاطلاع على النتائج والحصول على أفكار لتحويل منزلك الخاص.
التحدي: تصميم مدخل خارجي
تواصل العميل مع Sketch3d-art لطلب المساعدة في تصميم مساحة خارجية بدت كئيبة وغير مُرحّبة. أرادوا مظهرًا محايدًا بأثاث متعدد الطبقات ولمسات نهائية، مع تغييرات طفيفة (يُفضّل عدم تغييرها) في لون الجدران أو الأرضيات. كان على المصمم ربط القاعة الخارجية والفناء والممر في تسلسل متماسك، وتجهيز كل شيء للتنفيذ في غضون شهرين. شملت المهام ما يلي:
- يختار أثاث خارجي والاكسسوارات
- أضف خيارات الجلوس والإضاءة
- دمج الفوانيس والسجاد وديكورات الحائط
- تزيين الفناء بديكورات الطاولة وأدوات العشاء
- اقترح نافورة أو عنصر حائط
- أكمل الممر بالمقاعد واللمسات المنسقة
نصيحة احترافية: هل يعجبك مظهر المدخل العصري، ولكنك لست متأكدًا من أنه يناسبك؟ جرب اختبارنا المجاني لاختيار أنماط التصميم الداخلي لتكتشف أسلوبك المثالي اليوم!
إلهام التصميم: ديكور حفرة النار الخارجية
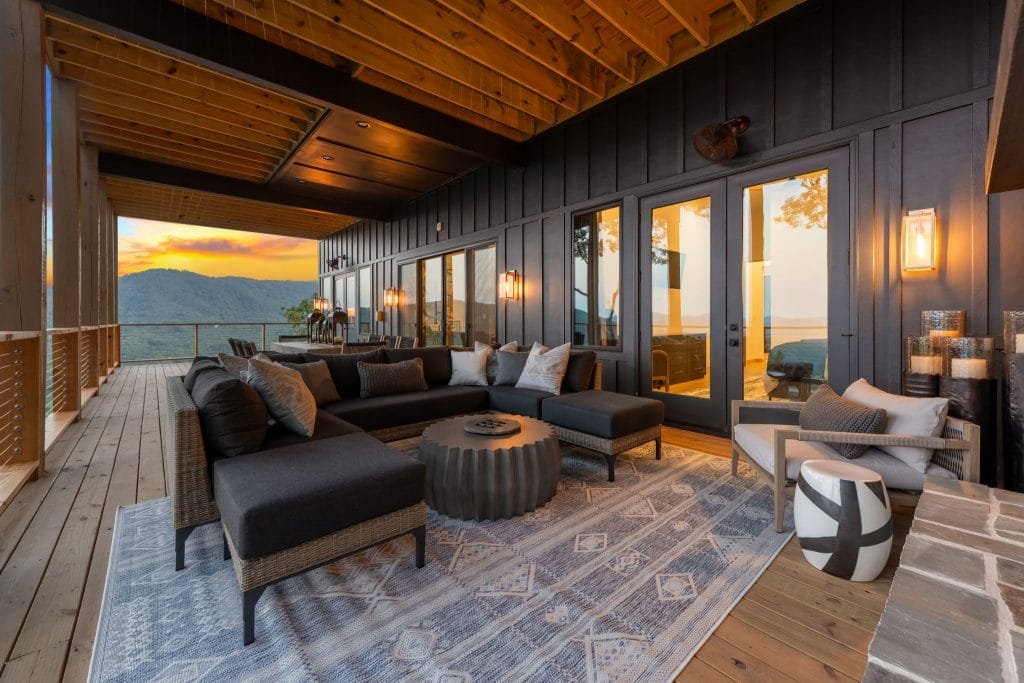
استلهم العميل تصميمه من المساحات التي يُحيط بها مدخل خارجي بترتيب هادئ. وتضمن تصميمه لمدفأة خارجية مثالية استخدام مواد طبيعية وفيرة تُخفف من حدة الحواف المعمارية الأنيقة، مع وجود حجر أسفل الأقدام وتفاصيل خشبية تُهيئ ديكور المدخل. وفي معرض إبداعاته، توقفت الفوانيس وزخارف الجدران على طول الممرات البسيطة، مُضفيةً إيقاعًا على الحركة تُخفف من الشعور بالفراغ. كما برزت خيارات الجلوس بالقرب من الصالة الخارجية، مُجسدةً رغبة العميل في أثاث عملي.
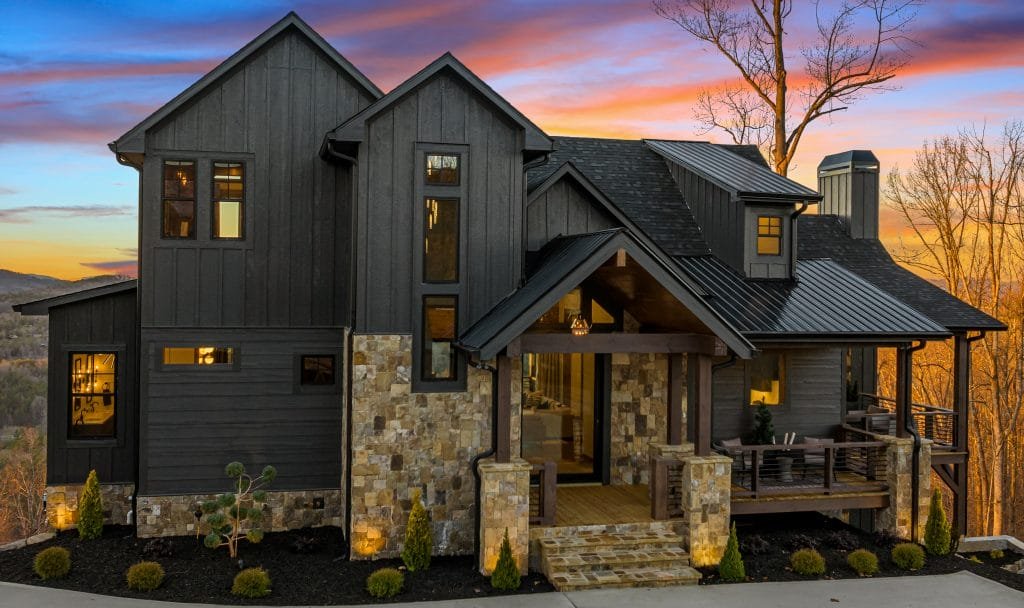
في الوقت نفسه، لاقت صور المداخل الخارجية المتدفقة والمتواصلة إعجاب العميل لأنها جمعت المساحات الوظيفية في وحدة متكاملة. فالمسارات التي تتخللها أصص أو إكسسوارات أنيقة تجذب الانتباه، تاركةً مساحةً مفتوحةً للحركة. أما الأفنية ذات أدوات المائدة واللمسات البسيطة، فتدعو إلى استضافة الضيوف في الهواء الطلق. كما أظهرت معظم المراجع كيف يمكن لتصميم مدفأة خارجية أن يحول مساحات مختلفة ومنفصلة إلى تسلسل أنيق.
المفاهيم الأولية: العثور على المصمم المناسب
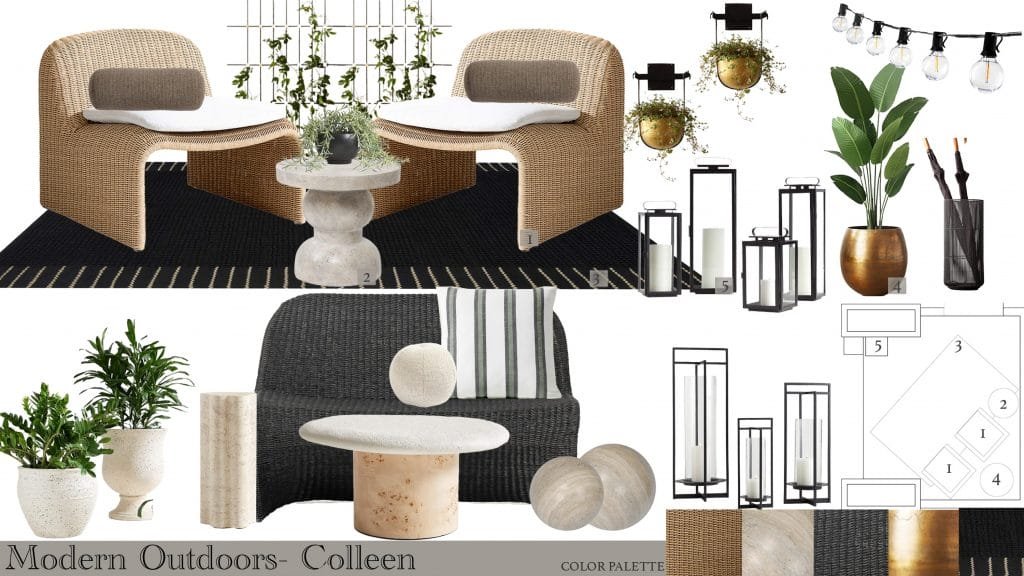
اثنين رسم ثلاثي الأبعاد تم اختيار مصممين للمشروع، وكلاهما يتمتع بخبرة في تصميم المداخل الخارجية. درس كل من شاميكا ب. وإبراهيم ح. مواصفات العميل، وقدموا لوحاتٍ توضيحية تُحدد اتجاهات القاعة الخارجية. ورغم استخدام كليهما قاعدةً محايدة، إلا أن أسلوبهما في ترتيب الملمس والإضاءة والأثاث كان مختلفًا.
كانت لوحة شاميكا أكثر طبيعيةً وعضوية. ركّز على التباين في الأسطح، جامعًا بين الحجر والخشب مع لمسات داكنة لإضفاء ثقل أكبر على المدفأة الخارجية. وزيّنت الفوانيس وأحواض النباتات الممر، مما أعطى انطباعًا بأن النهج متعدد الطبقات. في المقابل، اتسمت فكرة إبراهيم بالبساطة، بخطوط رؤية واضحة، ومقاعد منخفضة الارتفاع، وإكسسوارات موضوعة لتسهيل الحركة.
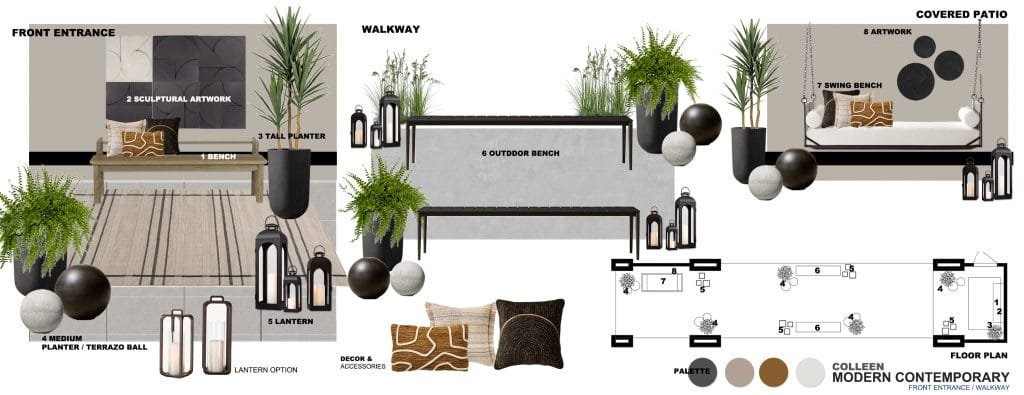
اتضح أن خطته ترجمت بدقة طلب العميل إلى تصميم بسيط وعملي. وأكدت ملاحظاتهم هذا التوافق:أحبّ الكثير من الأفكار. لوحات الألوان، والقطع النحتية، والمقاعد، وكرات التيرازو.»
النتائج كشفت: تصميم مدخل خارجي
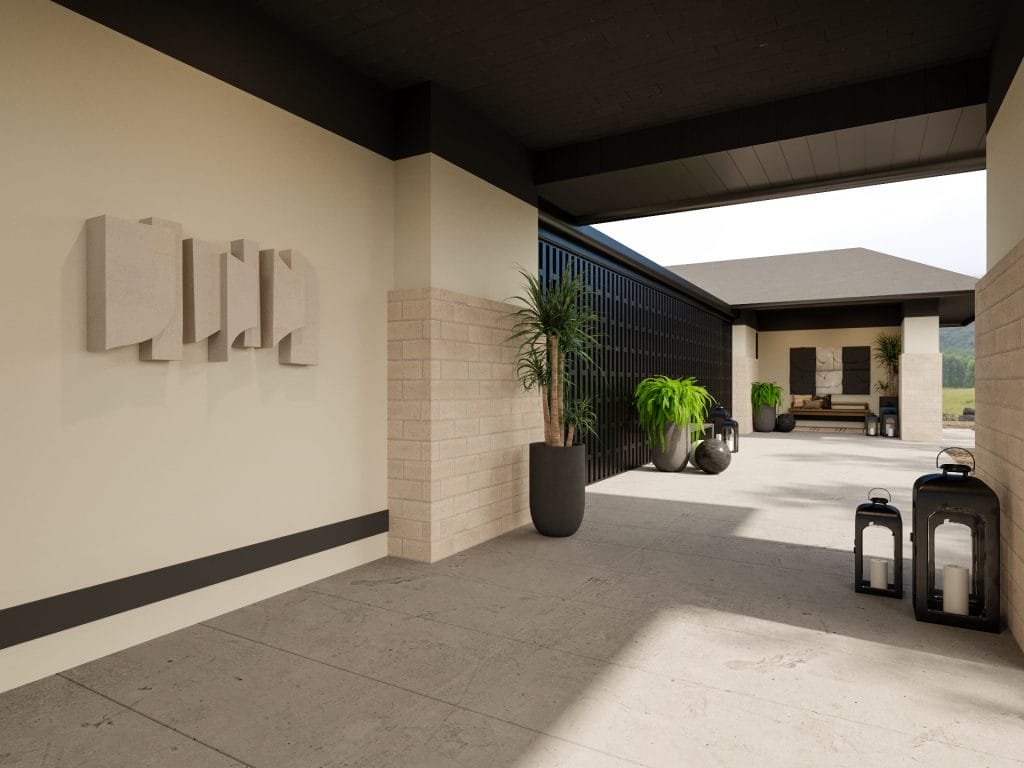
وفّر التصميم الجديد للمدخل الخارجي مزيدًا من الوضوح، حيث لم يرَ العميل سوى ممرٍّ مظلمٍ وممل. أُبقيت بعض الأسطح المحايدة في مكانها، بناءً على طلب العميل، لكن تأثيرها تغيَّر بإضافة أثاث وإكسسوارات جديدة. قُيِّم كل عنصر وفقًا للمواصفات، مما استلزم اختيارًا يُضفي على المدفأة الخارجية طابعًا من الحضور.
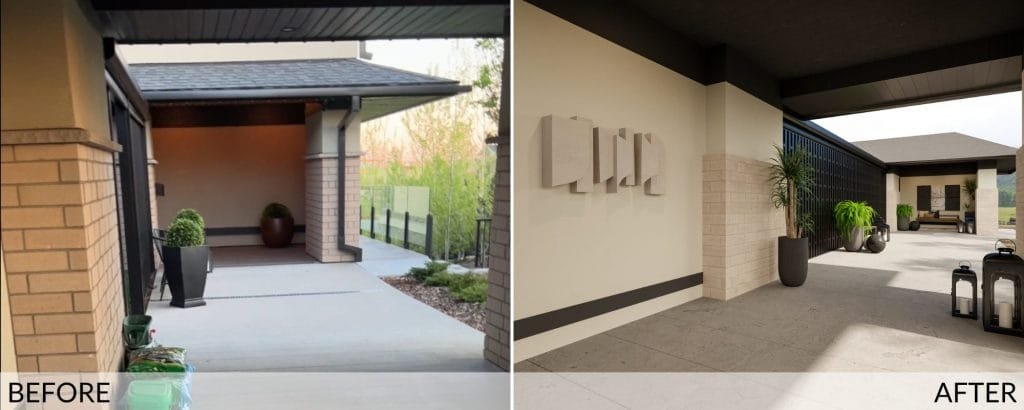
في الواقع، كان الوضع السابق للمدخل الخارجي دون المستوى المطلوب. فمع قلة ضوء الشمس وقلة الأثاث، بدت المساحة أشبه برواق مهجور. من خلال تركيب مقعد، وترتيب الفوانيس، وتركيب أعمال فنية جدارية منحوتة، ابتكر المصمم تسلسلًا غيّر شكل حركة المرور الوافدة. وقد لبت هذه التغييرات رغبة العميل في أن يكون الردهة الخارجية مُرحّبة دون تغيير أرضياتها أو جدرانها.
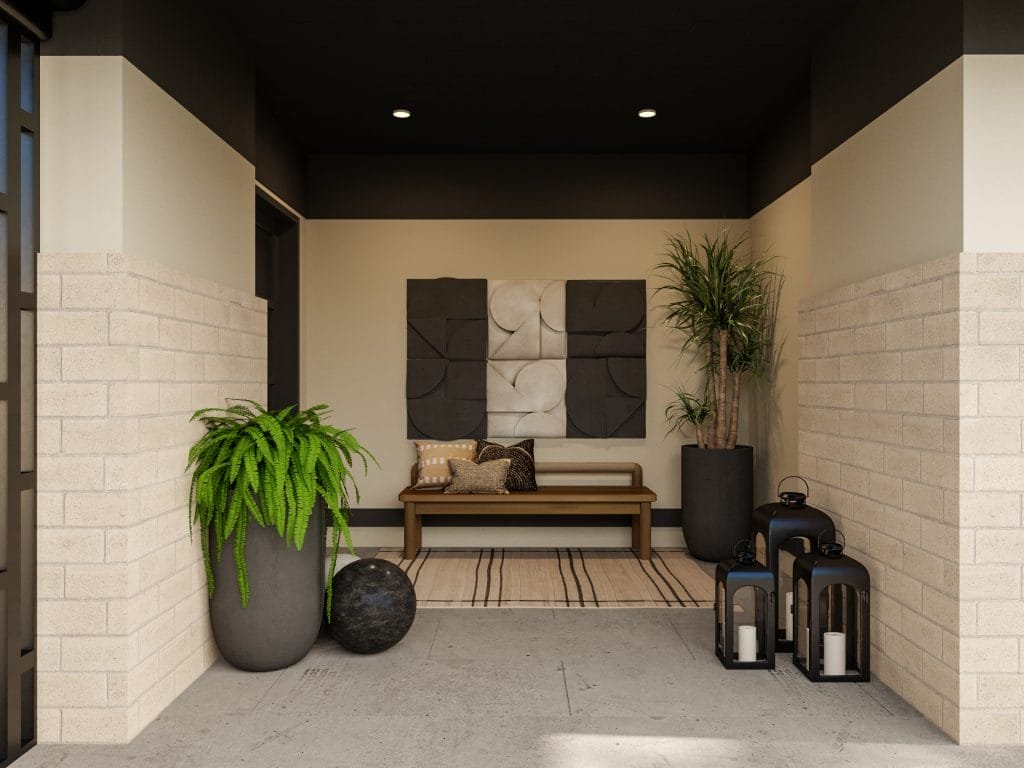
كان توفير أماكن للجلوس من الأولويات العامة. يوفر المقعد الموجود في نهاية الممر نقطة استراحة أو انتظار عند الدخول، مما يمنح هذه المساحة المغلقة غرضًا واضحًا. تُضفي الوسائد ذات الألوان الهادئة لمسةً من الأناقة والراحة في آنٍ واحد، مع الحفاظ على لوحة الألوان المحايدة الموضحة في الموجز. يُتوّج هذا الجدار بفنون جدارية منحوتة ثلاثية الأبعاد، مما يُحوّل الجدار الخالي إلى نقطة محورية مُصممة بعناية.
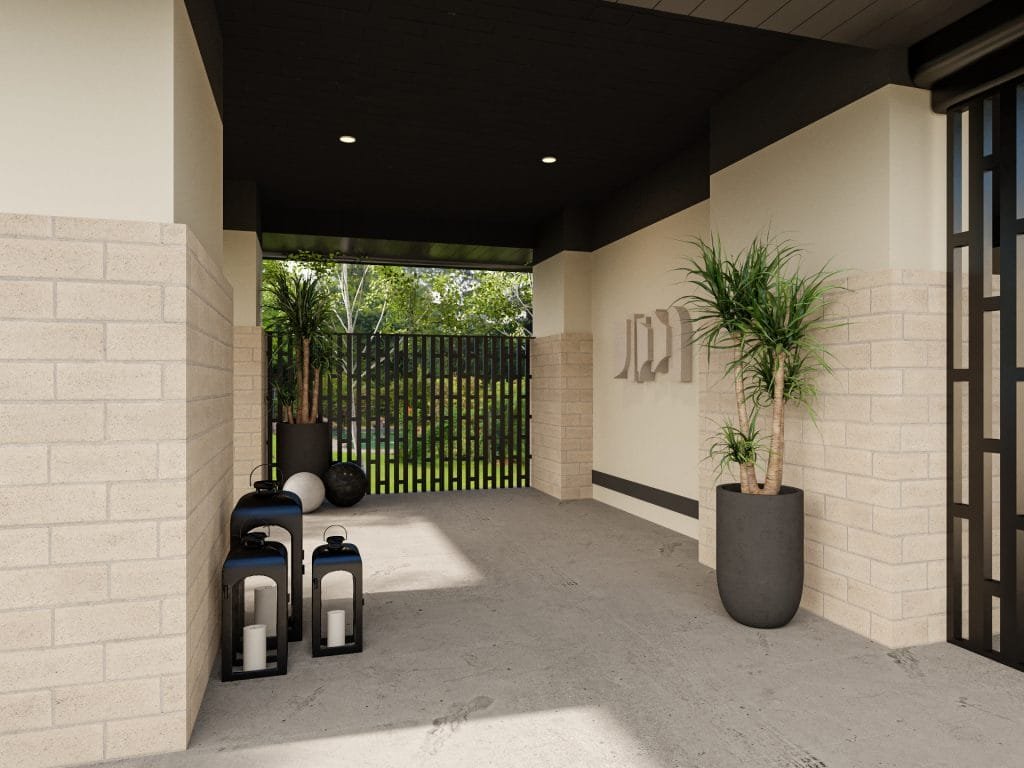
تتبع الإضاءة نفس المنطق. وُضعت الفوانيس في مكان منخفض على جدران البناء لخلق تناغم موسيقي، ولتحديد حدود الممشى. كما يضمن موقعها إمكانية استخدام المدفأة الخارجية كمساحة ترفيهية مسائية، وهو طلب آخر أبرزه العميل. وتتناغم إطاراتها الداكنة مع لون حاجز الخصوصية الجديد، مما يعزز استمرارية هذا المدخل الخارجي. تصميم.
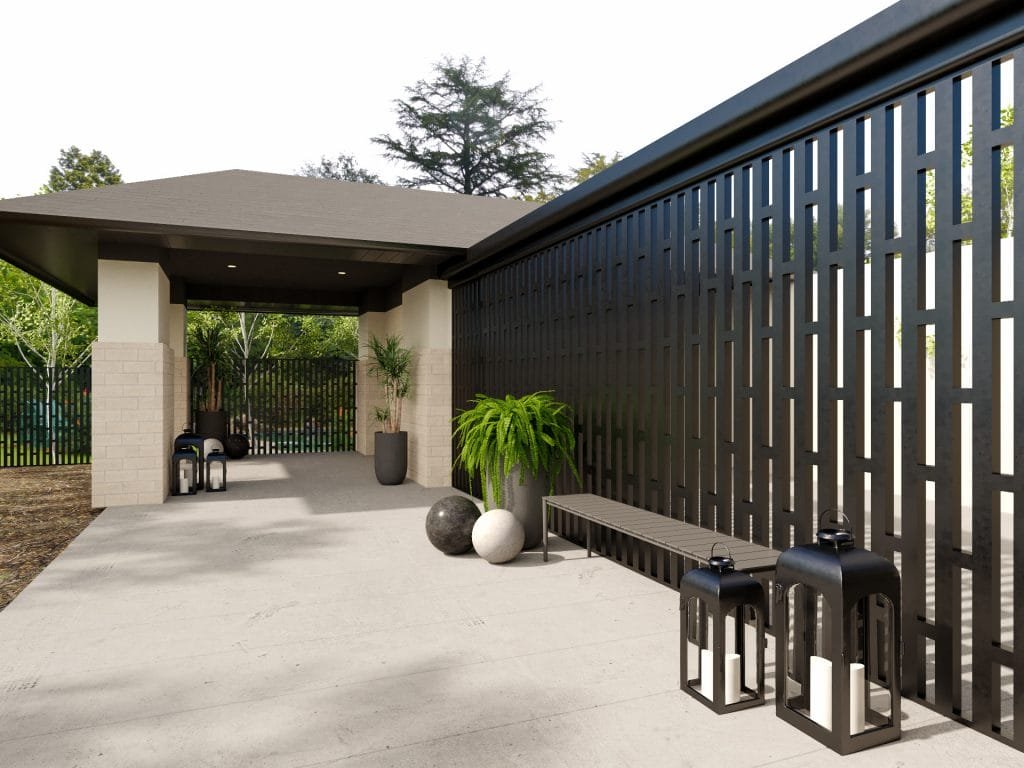
تُوسّع النباتات التصميمَ بطبقات رأسية وأفقية. تقف أشجارٌ كبيرةٌ في أصصٍ على جدران البوابة، مُكسّرةً الأسطحَ المُسطّحة، ومُضيفةً لمسةً من الطبيعة داخل مساحةٍ ذات هيكلٍ مُتين. تُحدّد أوعيةُ الزراعة السفلية، المُزوّدة بالسراخس، التقاطعات وتُوجّه الحركة نحو المقاعد، مُبرزةً انسيابيةً بسيطةً في الجو. مدخل.
دمج الوظيفة مع الأسلوب
يربط ديكور الحائط بين مدخل تركيبٌ متكامل. تُضفي ألواح النحت التجريدية عمقًا وظلالًا، مُنعشةً سطحًا وصفه العميل سابقًا بأنه بلا حياة. يتناسب حجمها مع أبعاد المنزل، ويُضفي على كل تفصيلٍ معنىً أعمق. من خلال مراعاة كل نقطة من نقاط الموجز، يُعالج التصميم مخاوف العميل، ويُرسي نظامًا واضحًا وعمليًا في المدخل الخارجي.
تفاصيل التصميم: العثور على القطع المثالية
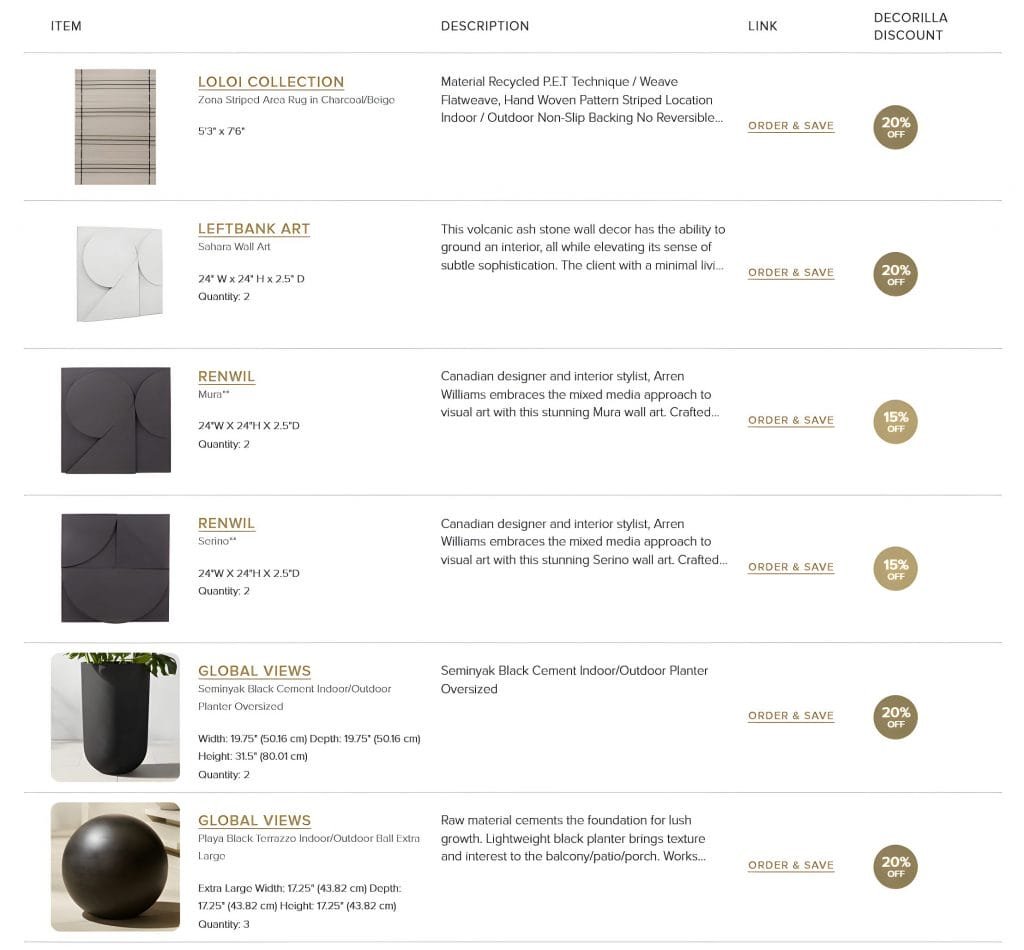
حتى قبل أي عملية شراء، رسم ثلاثي الأبعادأتاحت التصورات ثلاثية الأبعاد للعميل التجول افتراضيًا في الردهة الخارجية المُعاد تصميمها. وأظهرت الرسومات كيفية تفاعل الفوانيس والمقاعد والديكورات وأحواض النباتات في تصميم المدخل الخارجي، موضحةً الحجم والانسيابية بدقة. وفي المقابل، اتُخذت القرارات بسرعة وثقة، حيث كان كل تعديل قابلاً للفهم في سياقه. كما دعمت خصومات تجارية حصرية هذه العملية، مما أتاح الحصول على أثاث وديكورات عالية الجودة ضمن الميزانية المخطط لها.
كان التعاون بحد ذاته دقيقًا وسريع الاستجابة. حسّن المصمم التصميم بناءً على ملاحظات العميل، مع تعديل التفاصيل حتى بدا المدخل مُرتّبًا. وقد تجلّى هذا الاهتمام في رد فعل العميل: "مرحباً إبراهيم، كل شيء يبدو رائعاً! كانت تجربة رائعة.! »
احصل على المظهر: عناصر حفرة النار الخارجية
يعتمد تصميم مدخل خارجي متقن على عناصر أساسية موزعة بعناية. في اختيارنا، نختار كل قطعة بناءً على حجمها ومتانتها وطريقة استخدامها.

